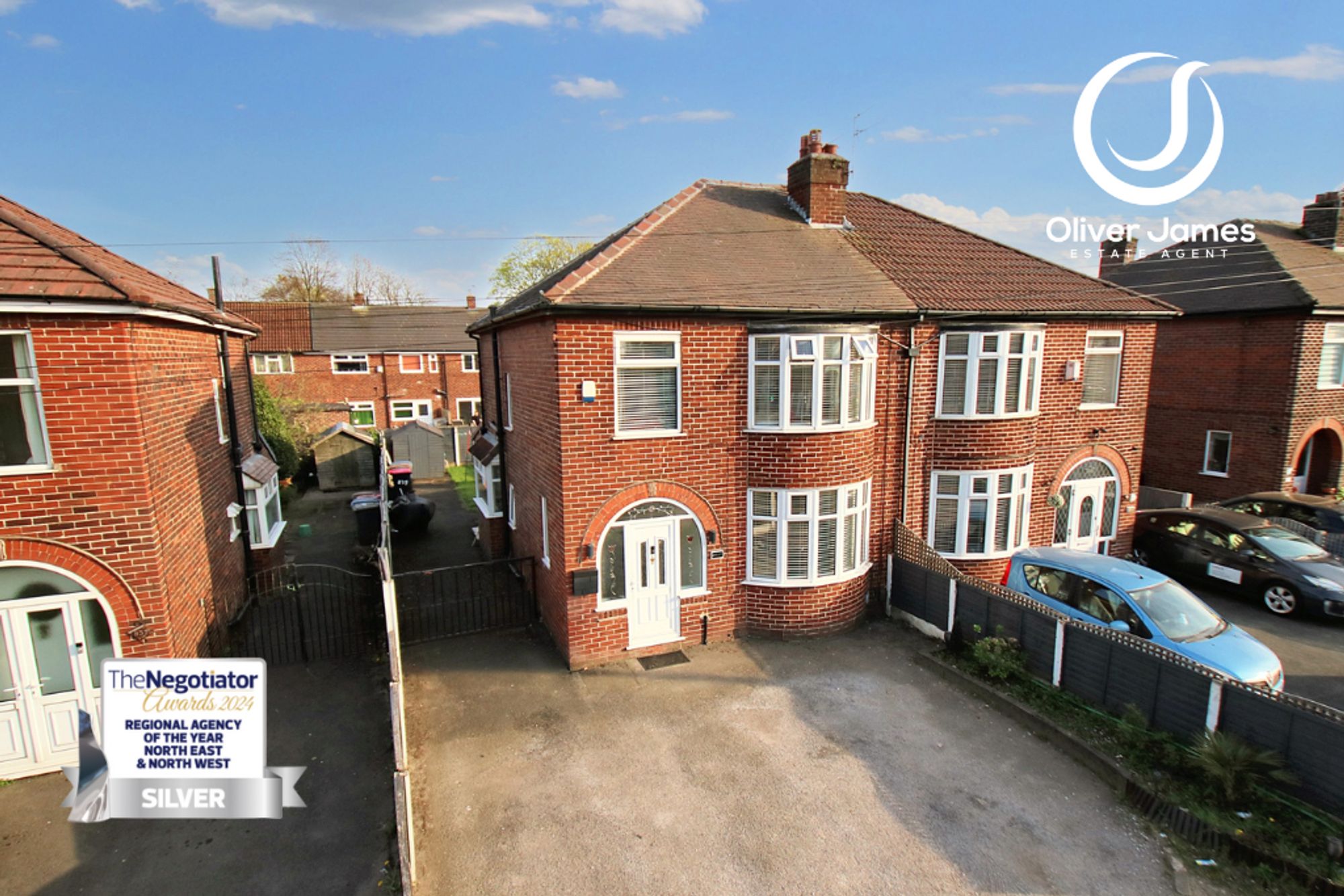3 bedroom
1 bathroom
1108.68 sq ft (103 sq m)
3 bedroom
1 bathroom
1108.68 sq ft (103 sq m)
HallwayFeature archway window over front door, side facing upvc window and radiator.
Guest WC4' 11" x 2' 4" (1.50m x 0.70m)Side facing upvc window, low flush WC, hand wash basin and heated towel rail.
Lounge14' 9" x 11' 2" (4.50m x 3.40m)Front facing upvc bow window, laminate flooring, picture rails, coving and radiator.
Dining Room13' 1" x 11' 2" (4.00m x 3.40m)Rear facing upvc french doors, electric fire, picture rails, wooden panelling to chimney, coving and radiator.
Conservatory12' 10" x 10' 10" (3.90m x 3.30m)Side facing upvc french doors, windows to rear and side, laminate flooring, service hatch to kitchen and radiator.
Kitchen18' 1" x 7' 7" (5.50m x 2.30m)Two side facing upvc windows, rear facing upvc window, side facing upvc door, fitted range of anthracite coloured units with marble effect work surfaces, electric oven, cupboard housing potterton boiler, skylight, over work surface tiling, breakfast bar, tiled flooring and radiator.
LandingSide facing upvc window
Bedroom One14' 9" x 11' 2" (4.50m x 3.40m)Rear facing upvc window, laminate flooring and radiator.
Bedroom Two12' 6" x 11' 2" (3.80m x 3.40m)Front facing upvc bow window, laminate flooring and radiator.
Bedroom Three6' 11" x 6' 11" (2.10m x 2.10m)Front facing upvc window, laminate flooring and radiator.
Bathroom9' 2" x 6' 11" (2.80m x 2.10m)Rear facing upvc window, his and her sink units, freestanding bath, cubicle shower, WC, heated towel rail, loft access, tiled walls and flooring.
Planning ApprovedPlanning Application: PA/2024/0971
Planning was approved 13th August 2024 for a side extension to the 1st floor with columns to the ground floor.
Rightmove photo size (6)
IMG_9939-IMG_9941
IMG_9936-IMG_9938
IMG_9933-IMG_9935
IMG_9927-IMG_9929
IMG_9924-IMG_9926
IMG_9948-IMG_9950
IMG_9957-IMG_9959
IMG_9954-IMG_9956
IMG_9960-IMG_9962
IMG_9951-IMG_9953
IMG_9969-IMG_9971
IMG_9981-IMG_9983
IMG_0001-IMG_9999
IMG_9984-IMG_9986
media-libraryfNKLLi
IMG_0011-IMG_0013
IMG_0017-IMG_0019
IMG_0014-IMG_0016
IMG_0023-IMG_0025
IMG_0003-IMG_0005
IMG_0364
IMG_0362
IMG_0360
IMG_0361
IMG_0363
media-libraryNFNgjG
Screenshot 2025-04-04 220409
Screenshot 2025-04-04 220418




























