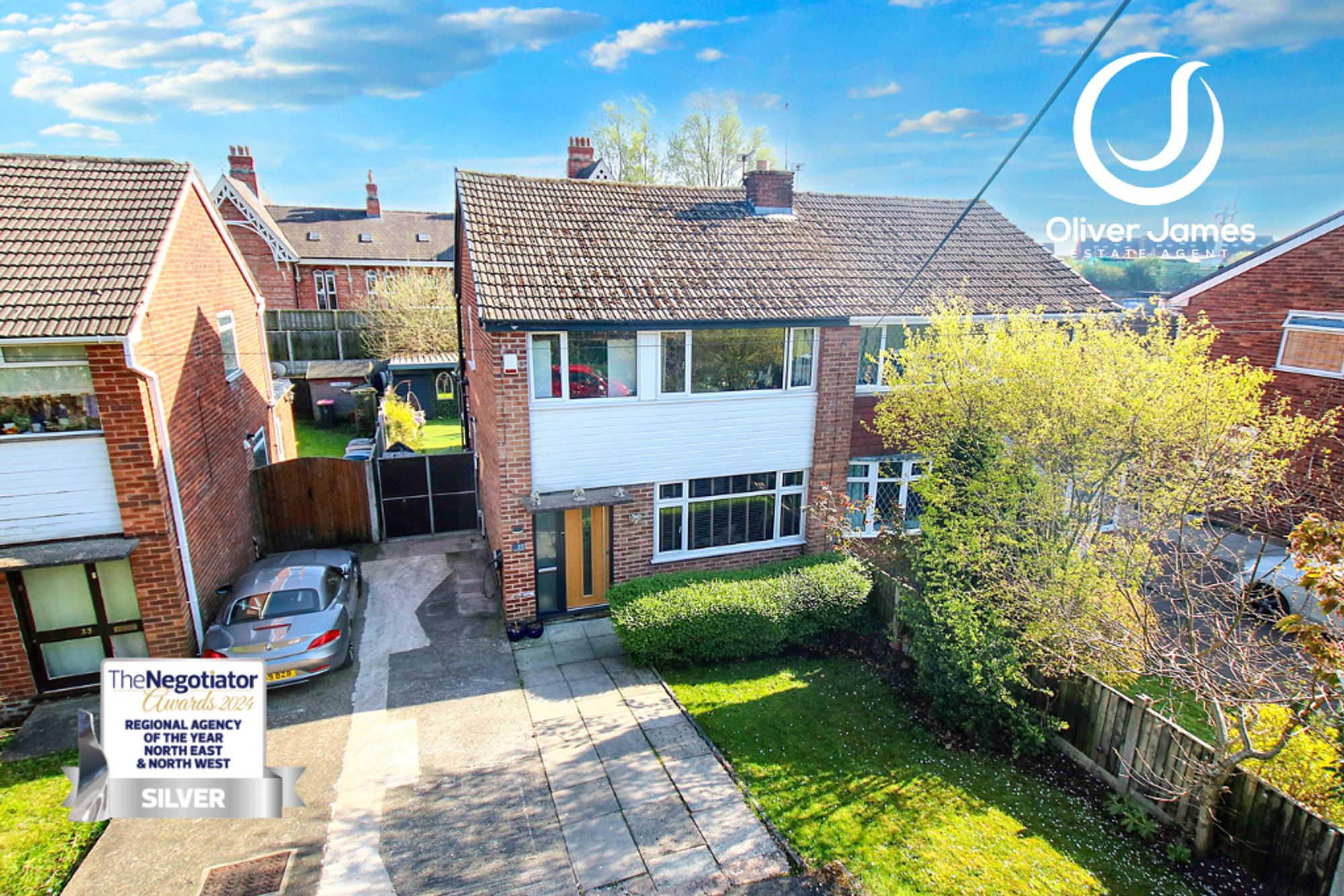3 bedroom
1 bathroom
979.52 sq ft (91 sq m)
3 bedroom
1 bathroom
979.52 sq ft (91 sq m)
Welcome to Your Next Chapter – Where Style Meets Substance in the Heart of Irlam
From the moment you pull onto the generous driveway—complete with an EV charger and space for three car’s you know you’re about to see something special.
Step inside this exquisitely extended three-bedroom semi, nestled just 0.2 miles from the train station, prepare to fall in love with a home where every detail tells a story. Owned and lovingly curated by an interior designer, this home doesn't just follow trends—it sets them.
The entrance hall sets the tone, with rich herringbone LVT flooring underfoot and bespoke understairs storage that's as practical as it is stylish. The lounge welcomes you with acoustic wall panelling, perfect for cosy movie nights or late-night conversations.
The kitchen is a showstopper. Sleek white gloss cabinetry is beautifully lit with under-cabinet lighting, housing an integrated fridge, freezer, dishwasher, microwave, oven, and induction hob—all finished with touches of brass that elevate the entire space. The property flows perfectly to each room, the dining room with its built-in L-shaped bench seating, perfect for Sunday brunches or a glass of wine with friends.
And then there’s the morning room. Bi-folding doors, skylights above, and a sense of calm that only comes from great design. Step through to the decked garden with its glass balustrade, admire the red maple tree, and unwind in a peaceful oasis where inside and outside blend seamlessly.
Need to work from home—or just need a place to unwind after hours? Welcome to ‘Drinkin Park’—the outdoor office and bar. A nod to Linkin Park and a stroke of genius, this fully insulated garden room is ready to become your office, studio, or entertainment haven.
Upstairs, three generously sized bedrooms offer restful retreats, while the boutique-style bathroom impresses with its walk-in rainfall shower and herringbone tiled floors.
This is more than a home. This is a lifestyle. Whether you’re working from home, hosting summer BBQs, or simply enjoying your morning coffee in the morning room as the sunlight pours through, this is a home designed for modern life—with flair.
Ground Floor Highlights:
Stylish entrance hallway with feature panelling, clever under-stairs storage drawers, and premium LVT herringbone flooring
Cosy yet striking lounge with acoustic panelling to the chimney breast and a warm, inviting finish
Sleek high-gloss kitchen with integrated appliances and brass-accented extractor—perfect for the modern cook
Thoughtfully designed dining space with fitted L-shaped bench seating and wine rack
Light and airy morning room with bi-folding doors, skylights and geo-wood feature wall—blending indoor and outdoor living beautifully
Utility room and downstairs guest WC with encaustic tiled floors for added charm
First Floor Highlights:
Three well-sized bedrooms, all tastefully decorated and filled with natural light
Contemporary bathroom with vanity unit, rainfall walk-in shower, and herringbone tiled splashback
Outdoor Space:
Large, landscaped rear garden with artificial lawn, red maple tree, and composite decking with glass balustrade
Purpose-built garden room currently used as a home office and fully functional bar—playfully named ‘Drinkin Park’, with lighting, power, laminate flooring and a UPVC ceiling
Long driveway for up to three vehicles and EV charging point
HallwayFront facing Composit front door with keyless access (via app) and upvc window, LVT herringbone stlyed flooring, half panel walls, under-stairs storage solution with drawers and radiator.
Lounge14' 9" x 11' 6" (4.50m x 3.50m)Front facing upvc window, acoustic wall panelling to chimney, LVT Herringbone styled flooring and radiator.
Kitchen9' 6" x 7' 7" (2.90m x 2.30m)Modern range of white gloss base and wall units with under counter lighting, integral fridge, freezer, dishwasher, oven, microwave and Induction hob, modern over hob extractor hood with a brass finish, LVT Herringbone styled flooring and feature geo wood panel strips.
Dining Room8' 6" x 7' 7" (2.60m x 2.30m)Side facing upvc window, white gloss cupboard housing Combi boiler (approx 2 years old) with wine rack, LVT Herringbone styled flooring, Anthracite modern radiator and fitted L Shape bench for seating
Morning Room11' 6" x 9' 2" (3.50m x 2.80m)Rear facing Bi-Folding doors opening up onto the decked seating area of the garden, Geo wood panelling to one wall, two skylights, LVT herringbone styled flooring and Anthracite modern radiator.
*When the owners purchased the property, no building control sign off was given for the extension therefore an indemnity Insurance Policy will be needed to be placed by the sellers to give the buyers security.
Utility Room5' 7" x 5' 3" (1.70m x 1.60m)Side facing upvc window, base unit, plumbed for washer and Encaustic style tiled floor
Guest WC5' 3" x 3' 7" (1.60m x 1.10m)Side facing upvc window, low flush WC, hand wash basin and Encaustic style tiled floor.
LandingSide facing upvc window, part wood panel wall and loft access (Boarded, ladder and light)
Bedroom One13' 1" x 10' 6" (4.00m x 3.20m)Front facing upvc window and radiator.
Bedroom Two10' 6" x 9' 2" (3.20m x 2.80m)Rear facing upvc window and radiator.
Bedroom Three10' 2" x 7' 3" (3.10m x 2.20m)Front facing upvc window and radiator.
Bathroom5' 3" x 6' 11" (1.60m x 2.10m)Rear facing upvc window, vanity sink unit, WC, walk in rain fall shower with, Herringbone styled tiled flooring and splash back wall.
Outdoor Office and Bar9' 2" x 17' 5" (2.80m x 5.30m)'Drinkin Park' Front facing upvc window and door, fully fitted room with laminate flooring, bar area, upvc panel ceiling, light and power.
Storage area attached to the side with electric shutter.
There is also a small area to the side and rear of this building.
Rightmove photo size (6)
IMG_8839-IMG_8841
IMG_8851-IMG_8853
IMG_8854-IMG_8856
IMG_8845-IMG_8847
IMG_8863-IMG_8865
IMG_8788-IMG_8790
IMG_9039
IMG_8797-IMG_8799
IMG_9052
IMG_8970-IMG_8972
IMG_8803-IMG_8805
IMG_9050
IMG_8782-IMG_8784
IMG_8785-IMG_8787
IMG_8800-IMG_8802
IMG_8812-IMG_8814
IMG_8955-IMG_8957
IMG_8943-IMG_8945
IMG_8949-IMG_8951
IMG_8833-IMG_8835
IMG_8872-IMG_8874
IMG_8878-IMG_8880
IMG_8881-IMG_8883
IMG_8941
IMG_8887-IMG_8889
IMG_8896-IMG_8898
IMG_8902-IMG_8904
IMG_8905-IMG_8907
IMG_8917-IMG_8919
IMG_9056
IMG_8938-IMG_8940
media-librarygmGeBc
media-librarybpgnCf
IMG_9018-IMG_9020
IMG_9024-IMG_9026
IMG_9027-IMG_9029
media-librarymhepFg
media-libraryKPmbeg
IMG_9033-IMG_9035
media-libraryAnMfnk
IMG_8991-IMG_8993
media-libraryanEmKN
media-libraryGlCOPJ
IMG_9046
IMG_8997-IMG_8999
IMG_9045
IMG_9042
IMG_8964-IMG_8966
IMG_9064
IMG_8991-IMG_8993
media-libraryPanMio



















































