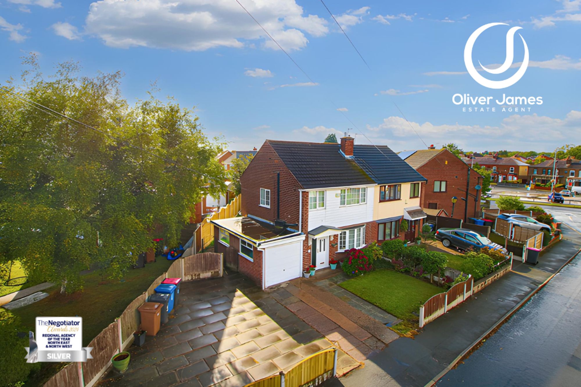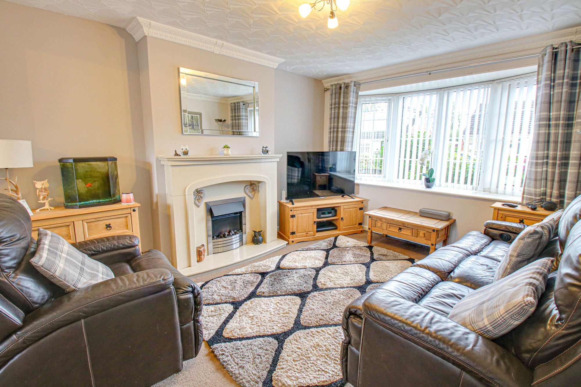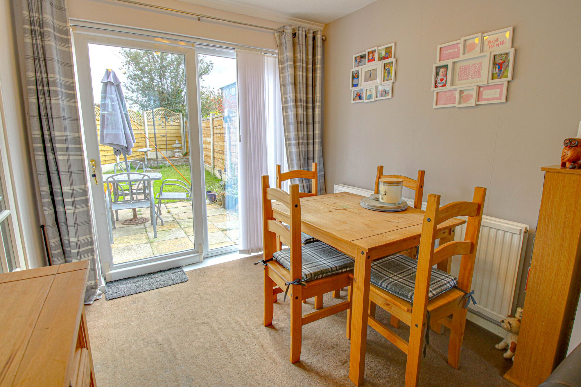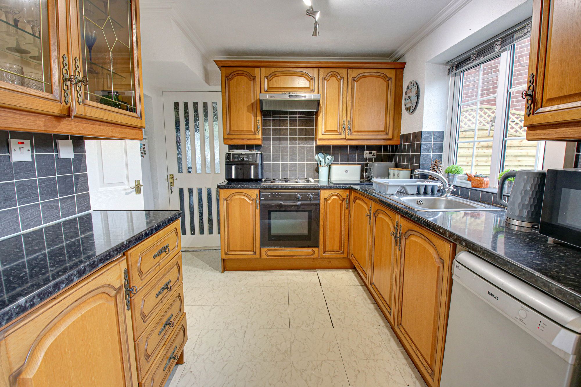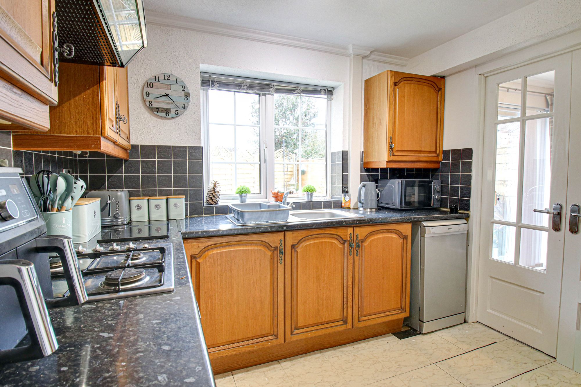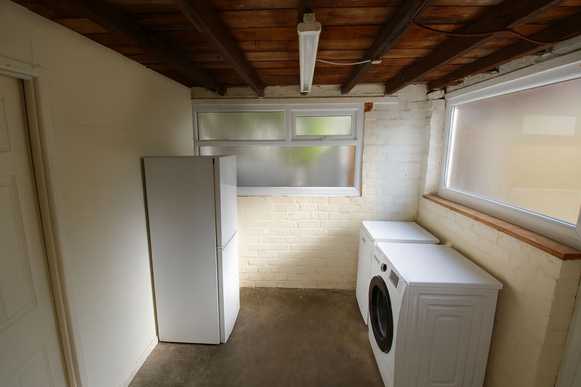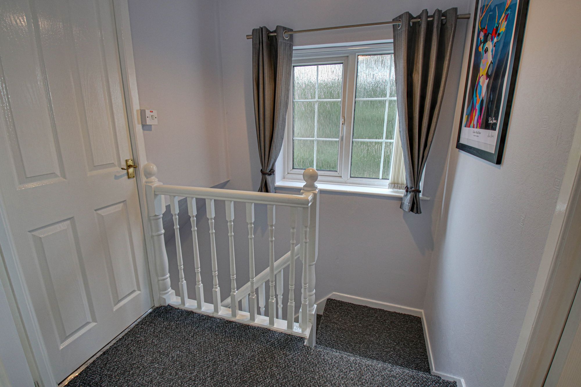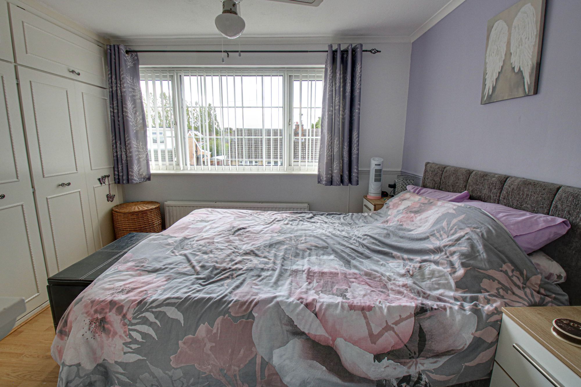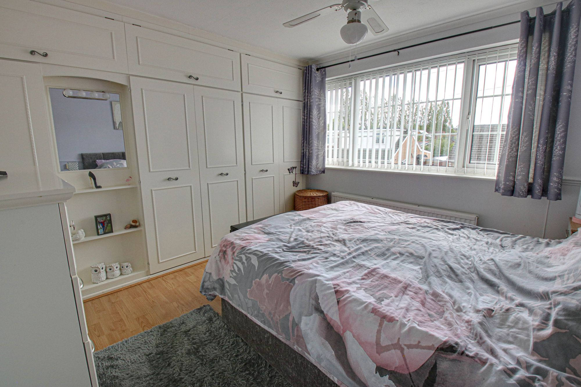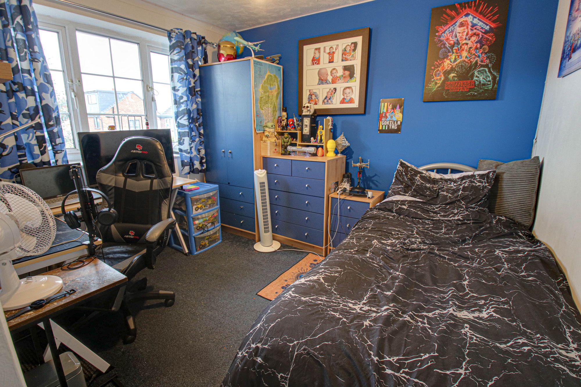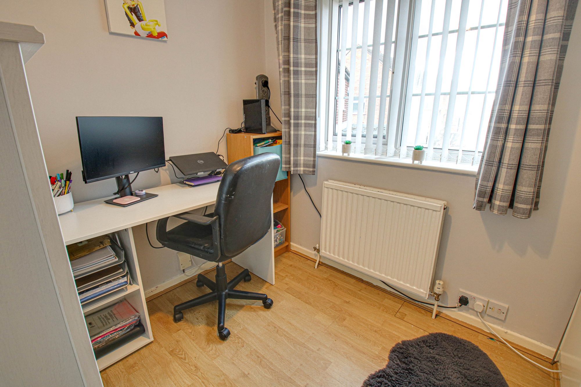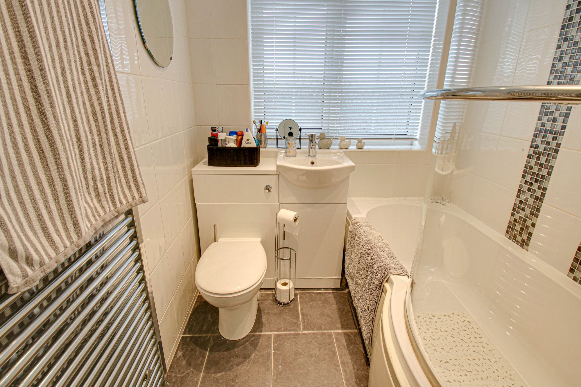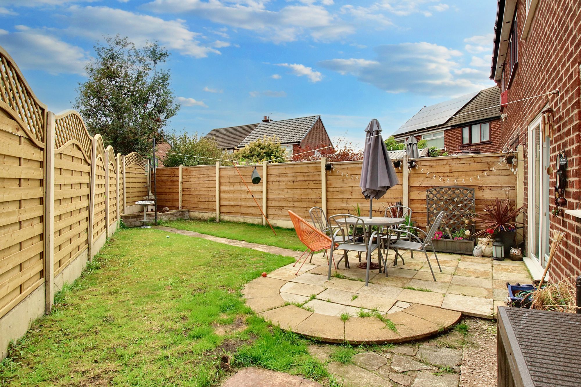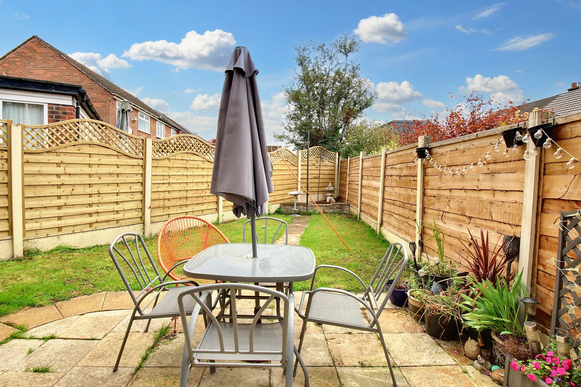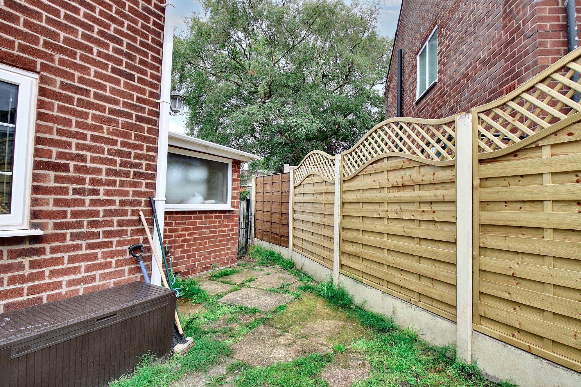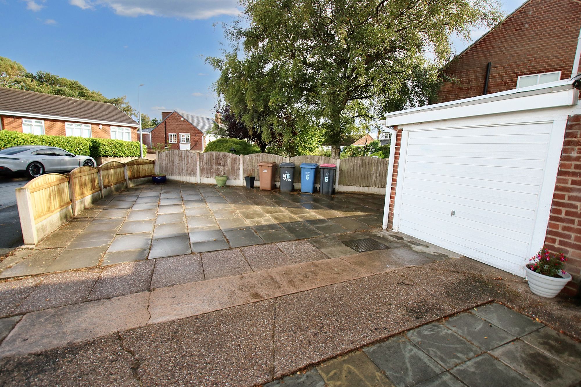3 bedroom
1 bathroom
828.82 sq ft (77 sq m)
3 bedroom
1 bathroom
828.82 sq ft (77 sq m)
HallwayRadiator.
Lounge12' 10" x 11' 2" (3.90m x 3.40m)Front facing upvc window, electric fire and coving
Dining Room7' 10" x 7' 3" (2.40m x 2.20m)Rear facing patio doors and radiator.
Kitchen9' 2" x 9' 2" (2.80m x 2.80m)Rear facing upvc window, side door to utility room, fitted range of base and wall units, electric over and gas hob.
Utility Room7' 10" x 8' 2" (2.40m x 2.50m)Side and rear facing upvc windows, plumbed for washer and door to the garden and the garage area.
LandingSide facing upvc window, Loft Access, ladder, part boarded with light and Boiler located in Loft, over 10 years old
Bedroom One11' 2" x 10' 2" (3.40m x 3.10m)Front facing upvc window, fitted wardrobes, laminate flooring, dado rails and radiator.
Bedroom Two10' 2" x 9' 10" (3.10m x 3.00m)Rear facing upvc window and radiator.
Bedroom Three6' 11" x 6' 11" (2.10m x 2.10m)Rear facing upvc window, laminate flooring and radiator.
Bathroom5' 7" x 6' 11" (1.70m x 2.10m)Front facing upvc window, curved panel bath, over bath shower, Vainity/WC units, tiled flooring and heated towel rail.
Rightmove photo size (15)
IMG_4204-IMG_4206
IMG_4153-IMG_4155
IMG_4201-IMG_4203
IMG_4168-IMG_4170
ChatGPT Image Sep 9, 2025, 08_46_06 PM
IMG_4195-IMG_4197
IMG_4180-IMG_4182
IMG_4183-IMG_4185
IMG_4189-IMG_4191
IMG_4192-IMG_4194
IMG_4198-IMG_4200
media-libraryNkfPMo
media-libraryLDJoaN
media-librarybPanjo
media-libraryMOeghf
