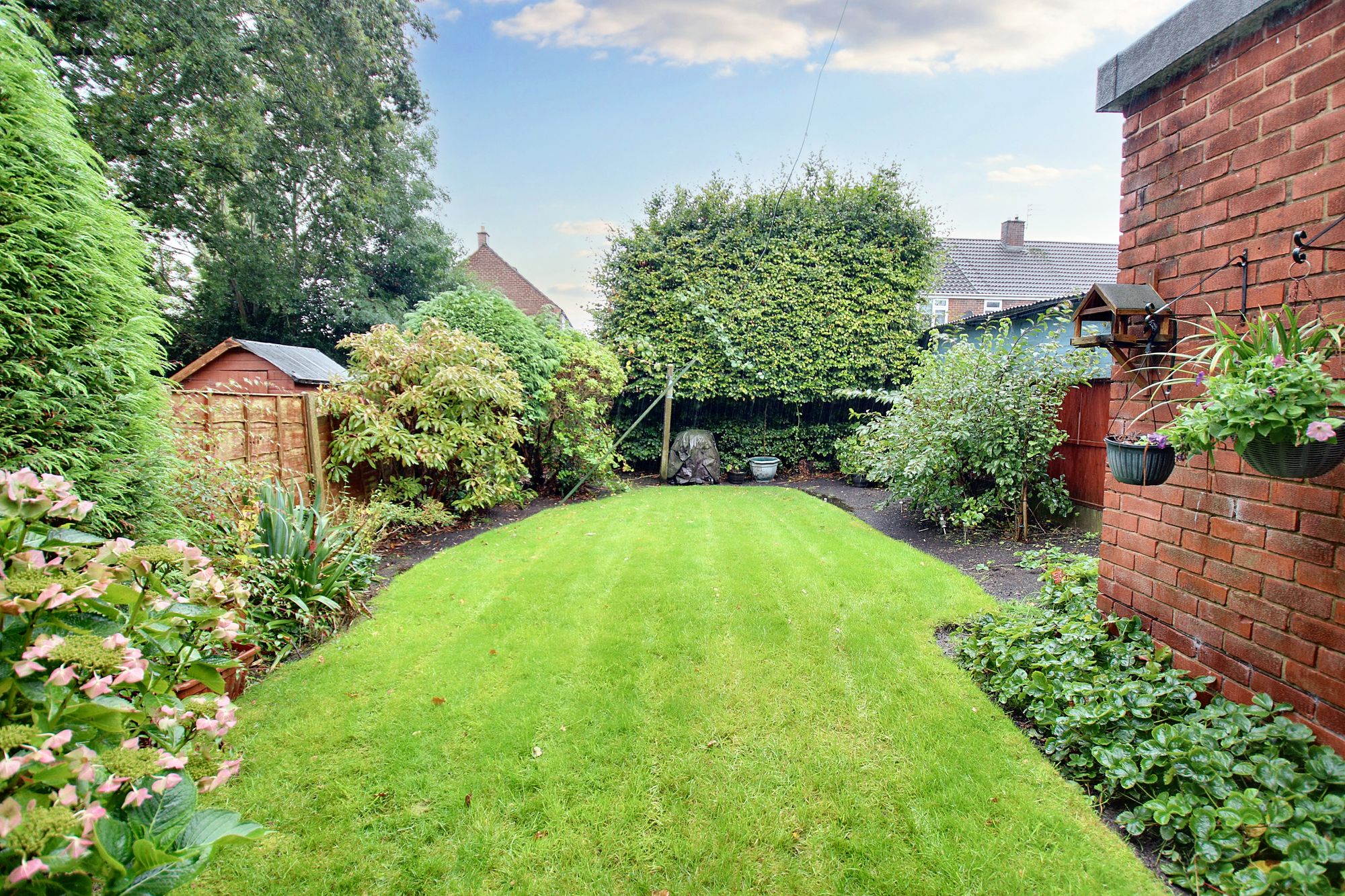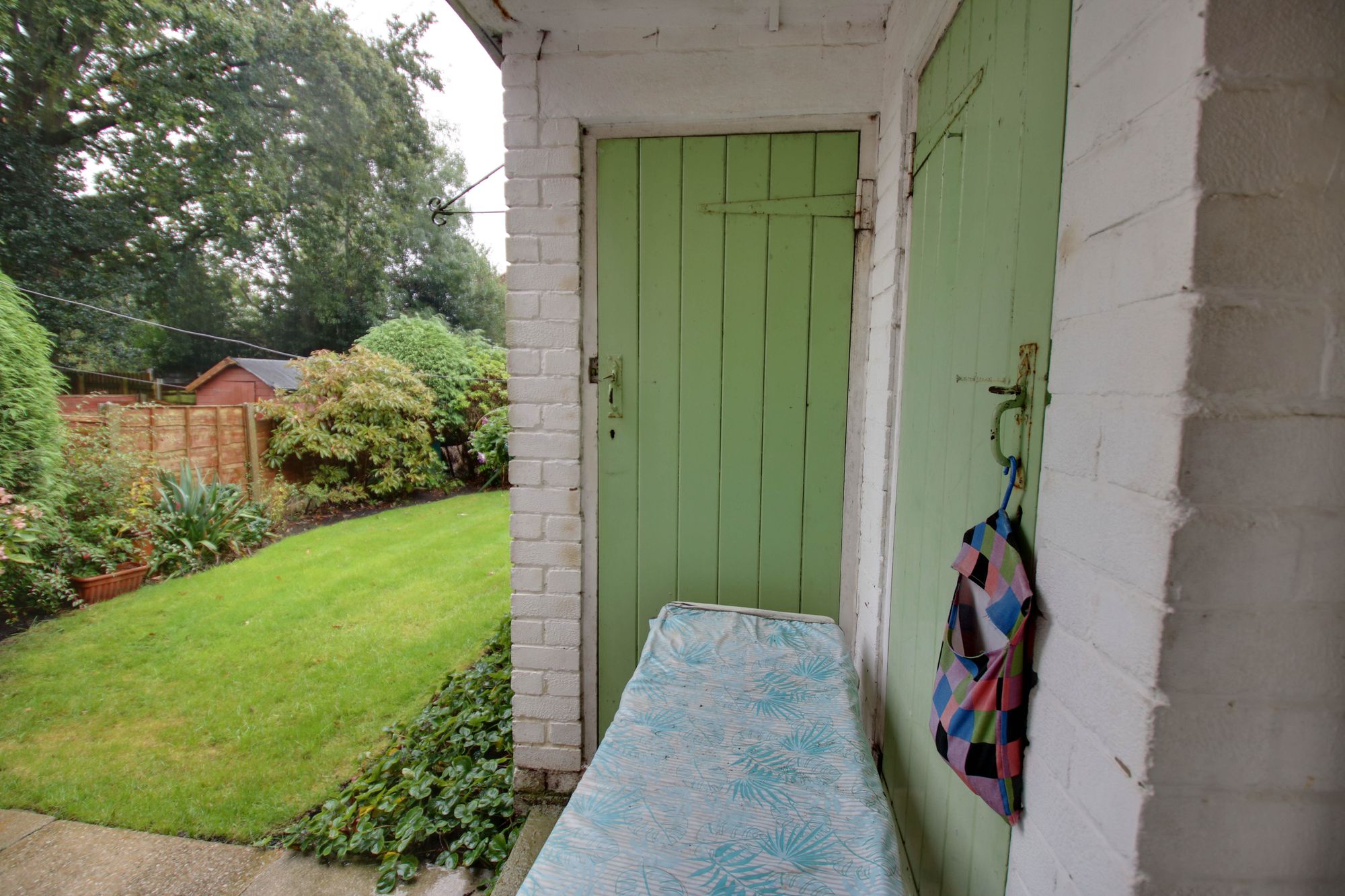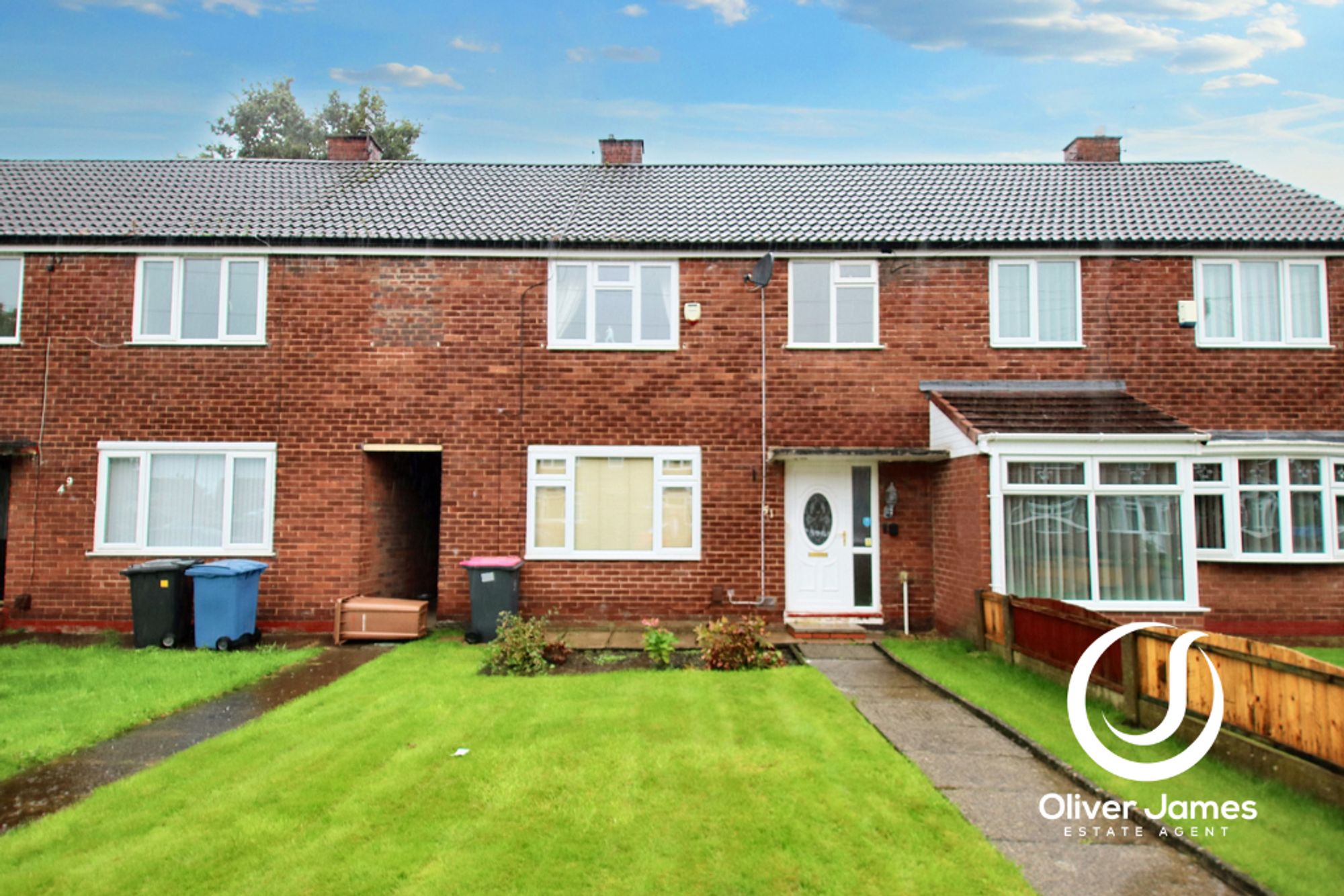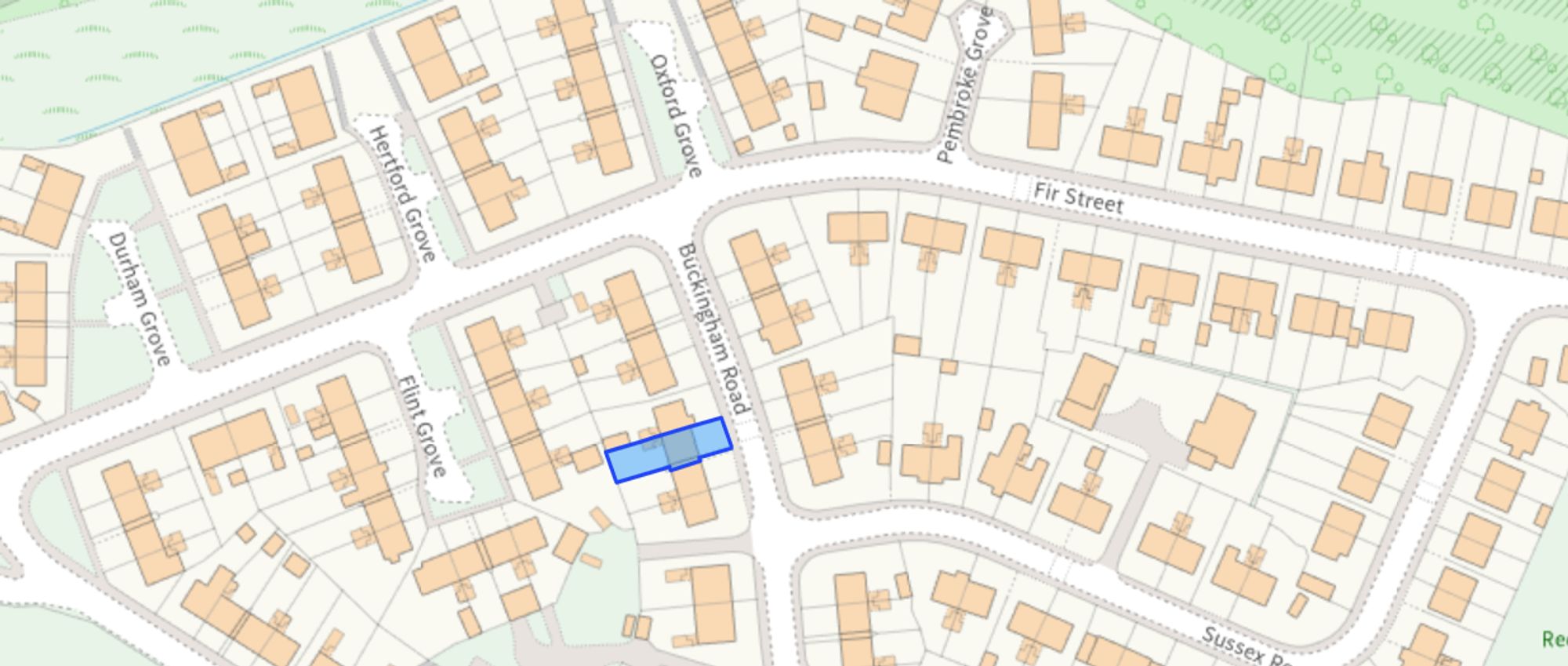3 bedroom
1 bathroom
904.17 sq ft (84 sq m)
3 bedroom
1 bathroom
904.17 sq ft (84 sq m)
This ideal 3-bedroom mid-terraced house offers a perfect opportunity for those seeking a home filled with potential. Boasting two reception rooms, this mid-town house presents a canvas for personalisation and modernisation to suit individual tastes. The property features two double bedrooms and one single bedroom, offering ample living space for a growing family or those looking to work from home. Further perks include a recently installed new boiler in 2022, ensuring comfort and efficiency. The highlight of this property is the matured garden, a tranquil escape boasting beautiful flower borders. Offered with no chain and a freehold tenure, this property is ready to become a beloved home for its new owners.
Outside, the property shines with its enchanting mature lawn garden, adorned with colourful flower borders that add a touch of natural beauty. Two brick sheds stand ready to accommodate storage needs, while a patio area offers the perfect spot for outdoor gatherings and relaxation. With the allure of a well-maintained outside space, this property provides the opportunity to enjoy the outdoors in privacy and serenity.
HallwayRadiator and under-stairs cupboard.
Lounge13' 9" x 11' 6" (4.20m x 3.50m)Front facing upvc window, gas living flame fire with surround and radiator.
Kitchen12' 10" x 9' 6" (3.90m x 2.90m)Rear facing upvc window, fitted range of base and wall units, plumbed for washer and four ring gas hob.
Dining Room8' 10" x 7' 7" (2.70m x 2.30m)Rear facing upvc window and radiator.
Landing
Bedroom One18' 4" x 11' 6" (5.60m x 3.50m)Front facing upvc window, fitted wardrobes and radiator.
Rooms measures 5.6m to its longest point, reducing to 4.6m.
Bedroom Two14' 1" x 8' 10" (4.30m x 2.70m)Rear facing upvc window, cupboard housing boiler (fitted approx 2022) and radiator.
Bedroom Three9' 2" x 7' 3" (2.80m x 2.20m)Front facing upvc window and radiator.
Bathroom8' 2" x 6' 3" (2.50m x 1.90m)Rear facing upvc window, bath with over shower, WC, wash basin, tiled walls and radiator.
SOLD Christmas Window Display (8)
IMG_5498-IMG_5500
IMG_5504-IMG_5506
IMG_5501-IMG_5503
IMG_5507-IMG_5509
media-libraryaMocAa
IMG_5513-IMG_5515
IMG_5537-IMG_5539
IMG_5519-IMG_5521
IMG_5528-IMG_5530
IMG_5525-IMG_5527
IMG_5531-IMG_5533
IMG_5534-IMG_5536
media-librarydcFfNC
media-libraryijnENb
IMG_5546-IMG_5548
Rightmove photo size
tygh

















