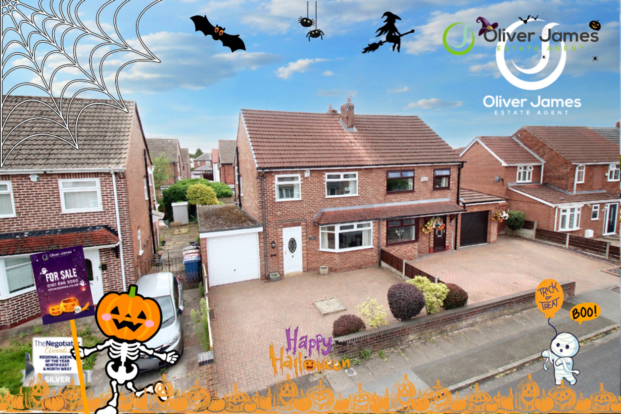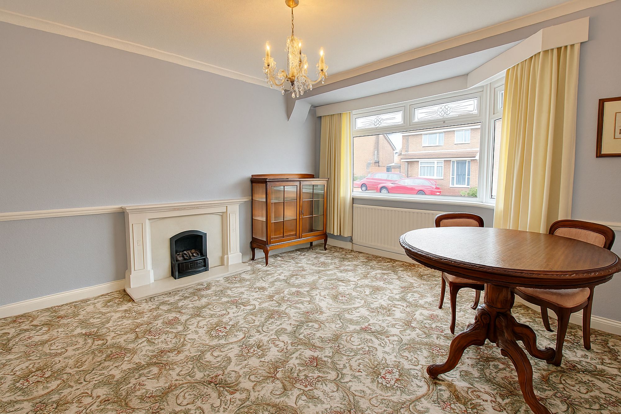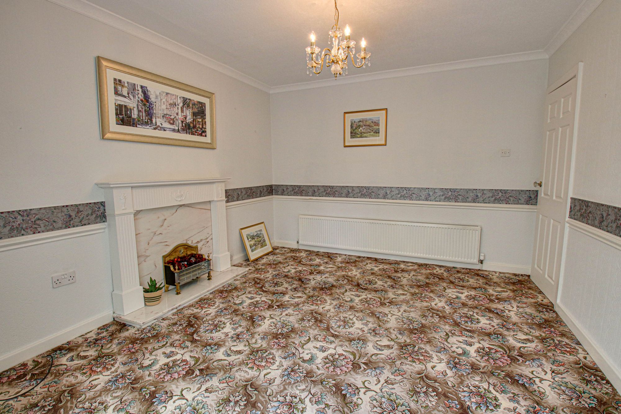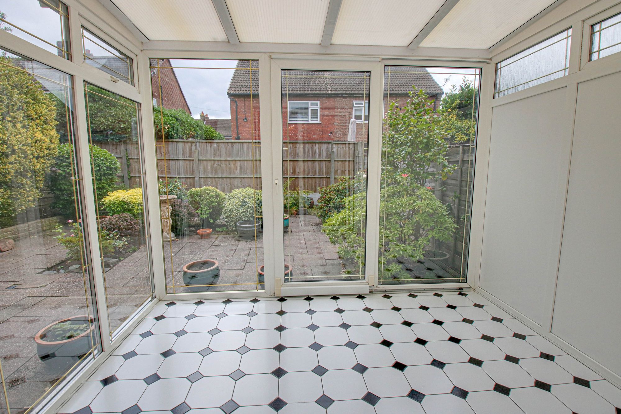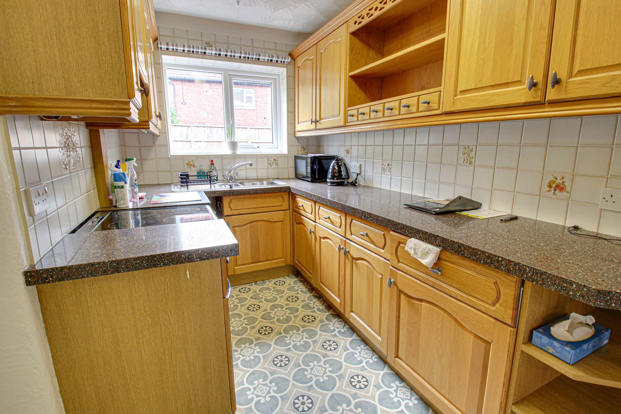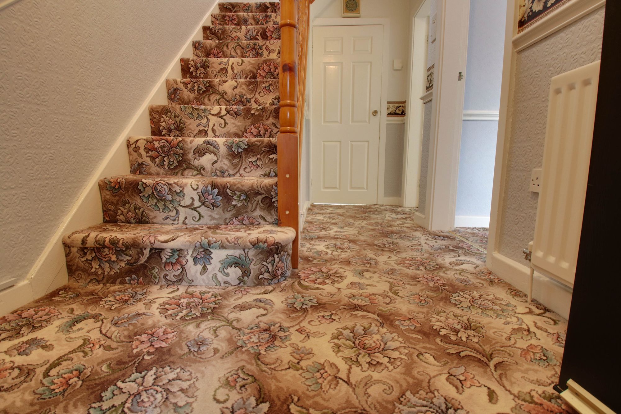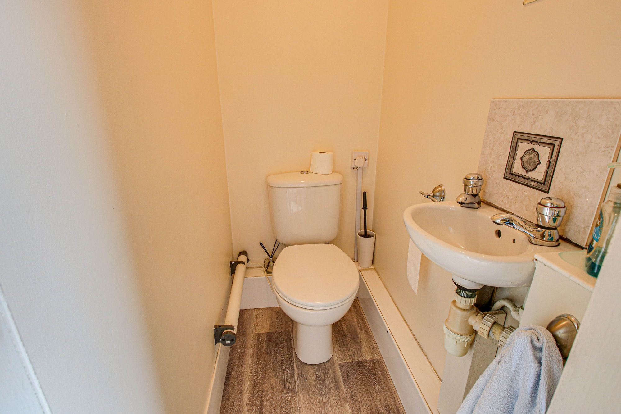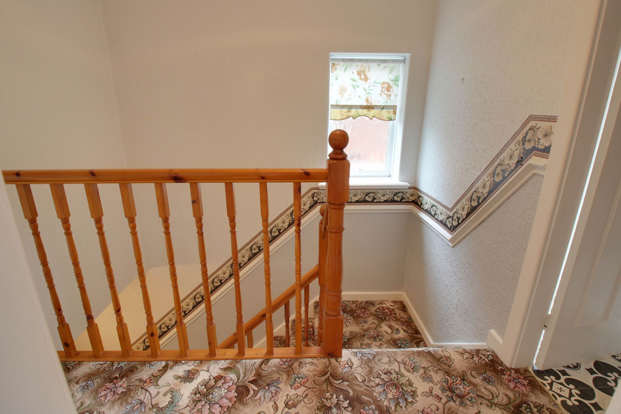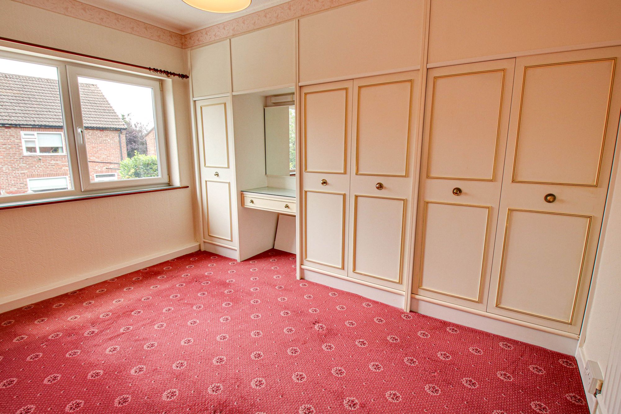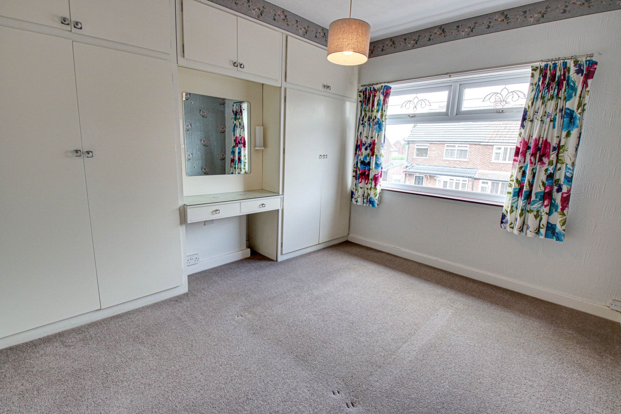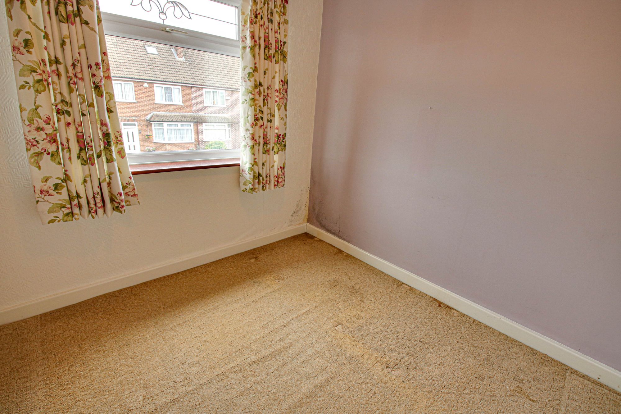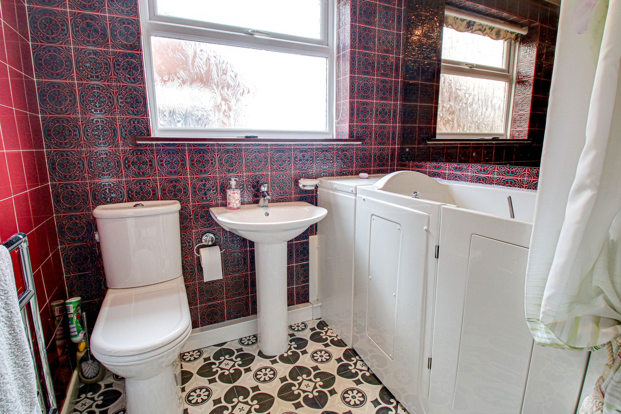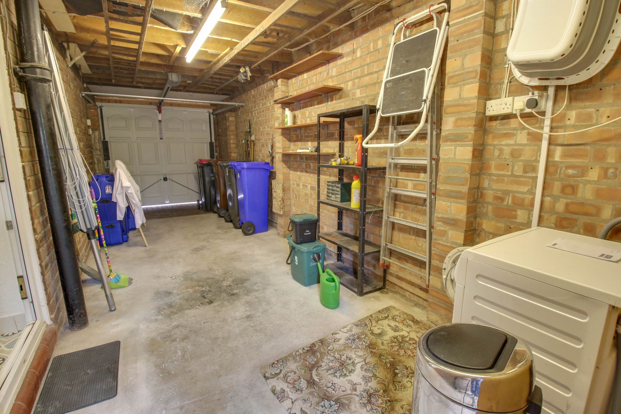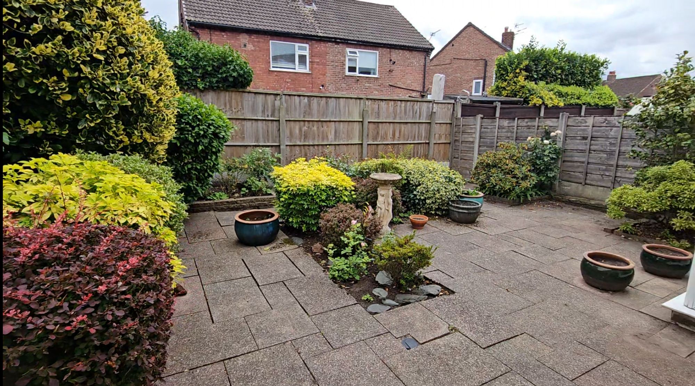3 bedroom
1 bathroom
1065.63 sq ft (99 sq m)
3 bedroom
1 bathroom
1065.63 sq ft (99 sq m)
This attractive three-bedroom semi-detached house is thoughtfully arranged to maximise light, comfort, and style across its three spacious reception rooms. The inviting living areas showcase elegant decor, while the large bay window floods the main lounge with natural light, creating a bright and welcoming environment. The kitchen offers extensive cabinet storage and decorative floor tiling, just off the kitchen is access to the garage with a Guest WC to the rear of this. A bright conservatory with tiled flooring provides seamless access to the well-maintained rear garden, perfect for indoor-outdoor living and entertaining.
Upstairs, the bedrooms benefit from generous built-in wardrobes and large windows, ensuring plenty of storage and natural light. The bathroom is designed for both comfort and accessibility, featuring a stylish walk-in bath, decorative tiling, and contemporary fixtures. The property further impresses with off-road parking and a meticulously presented front garden with mature shrubs. This home combines classic character with practical features, making it ideal for families and those seeking versatile living space in a welcoming setting. No chain and freehold.
HallwayPorch Entrance through to hallway with composite door, dado rails and radiator.
Lounge13' 2" x 11' 3" (4.02m x 3.42m)Front facing upvc window, dado rails, coving and radiator.
Dining room12' 8" x 11' 3" (3.86m x 3.42m)Rear facing patio doors, dado rails and radiator.
Conservatory10' 2" x 8' 6" (3.10m x 2.60m)Tiled flooring.
Kitchen12' 2" x 7' 8" (3.72m x 2.34m)Rear facing upvc window, fitted range of base and wall units and radiator. Side door to garage and WC.
Guest WCLow flush WC and had wash basin.
LandingSide facing upvc window and loft access.
Bedroom One11' 9" x 9' 10" (3.59m x 3.00m)Front facing upvc window, fitted range of wardrobes ad radiator.
Bedroom Two11' 9" x 9' 10" (3.59m x 3.00m)Rear facing upvc window, fitted wardrobes and radiator.
Bedroom Three7' 7" x 7' 7" (2.30m x 2.30m)Front facing upvc window and radiator.
Bathroom6' 8" x 7' 8" (2.02m x 2.34m)Rear facing upvc window, WC, wash basin, walk in bath and tiled walls.
Halloween Front 9 Balshaw
ChatGPT Image Aug 18, 2025, 07_07_09 PM
IMG_3240-IMG_3242
IMG_3243-IMG_3245
IMG_3249-IMG_3251
IMG_3258-IMG_3260
IMG_3252-IMG_3254
IMG_3279-IMG_3281
IMG_3273-IMG_3275
IMG_3267-IMG_3269
IMG_3276-IMG_3278
IMG_3264-IMG_3266
IMG_3255-IMG_3257
Screenshot 2025-08-18 185507
