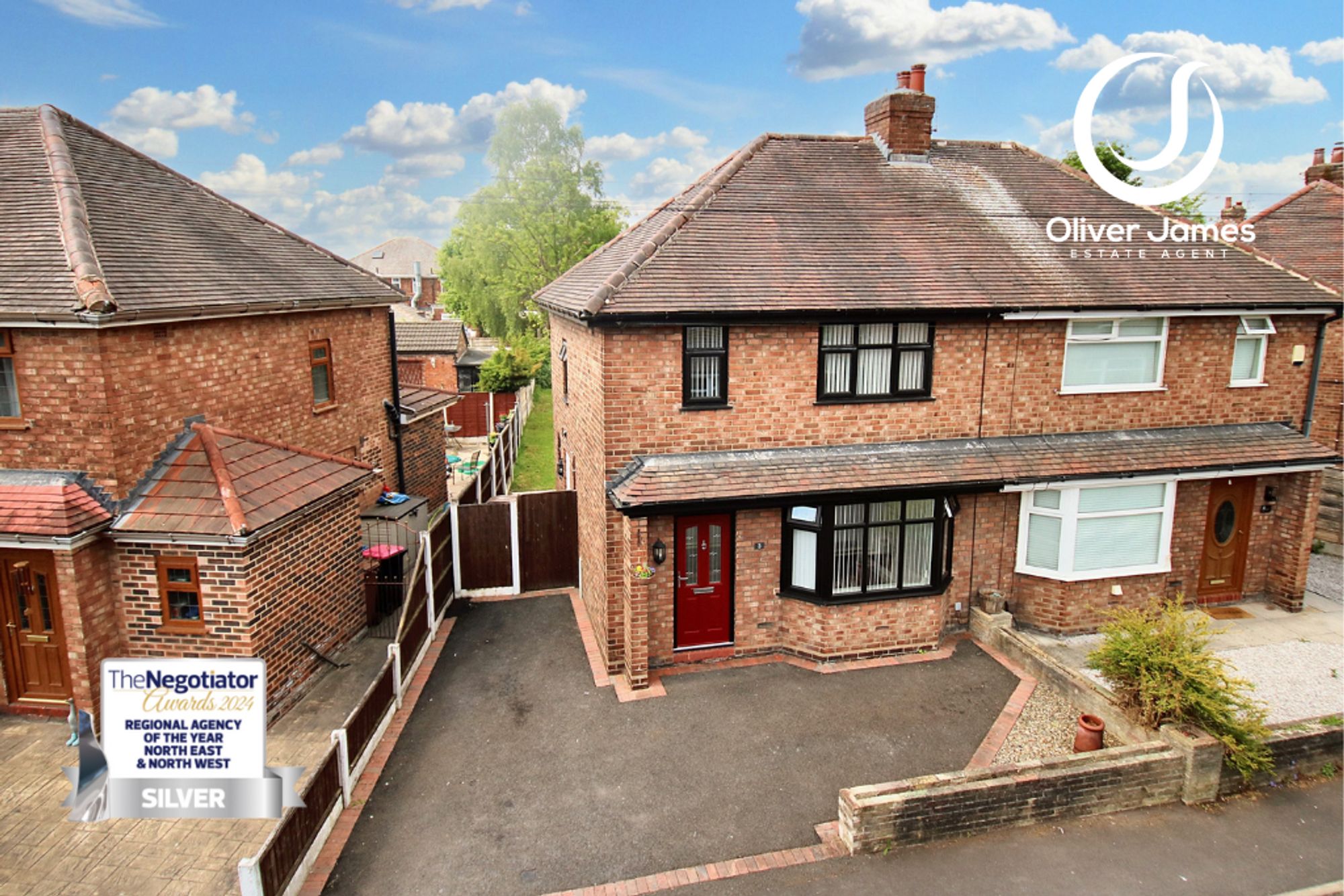3 bedroom
1 bathroom
775 sq ft (72 sq m)
3 bedroom
1 bathroom
775 sq ft (72 sq m)
HallwayCoving, understairs cupboard and radiator.
Lounge12' 2" x 14' 1" (3.70m x 4.30m)Front facing upvc bay window and radiator.
Kitchen8' 6" x 15' 5" (2.60m x 4.70m)Rear facing upvc window, fitted range of newly fitted base and wall units, electric oven and four ring gas hob, ideal boiler (5 yrs old) and plumbed for washer.
Guest WC2' 7" x 4' 3" (0.80m x 1.30m)Side facing upvc window and WC
LandingSide facing upvc window and Loft Access.
Bedroom One10' 6" x 11' 6" (3.20m x 3.50m)Front facing upvc window, coving and radiator.
Bedroom Two10' 6" x 9' 2" (3.20m x 2.80m)Rear facing upvc window, coving and radiator.
Bedroom Three6' 11" x 7' 10" (2.10m x 2.40m)Front facing upvc window, coving and radiator.
Bathroom6' 11" x 5' 7" (2.10m x 1.70m)Rear facing upvc window, three piece suite, over bath shower, splash back tiling and radiator.
Rightmove photo size (11)
IMG_0550-IMG_0552
IMG_0559-IMG_0561
IMG_0565-IMG_0567
IMG_0553-IMG_0555
IMG_0568-IMG_0570
IMG_0571-IMG_0573
IMG_0580-IMG_0582
IMG_0574-IMG_0576
IMG_0577-IMG_0579
IMG_0583-IMG_0585
IMG_0592-IMG_0594
media-libraryboaKEK
media-libraryjlLjnL
IMG_0542














