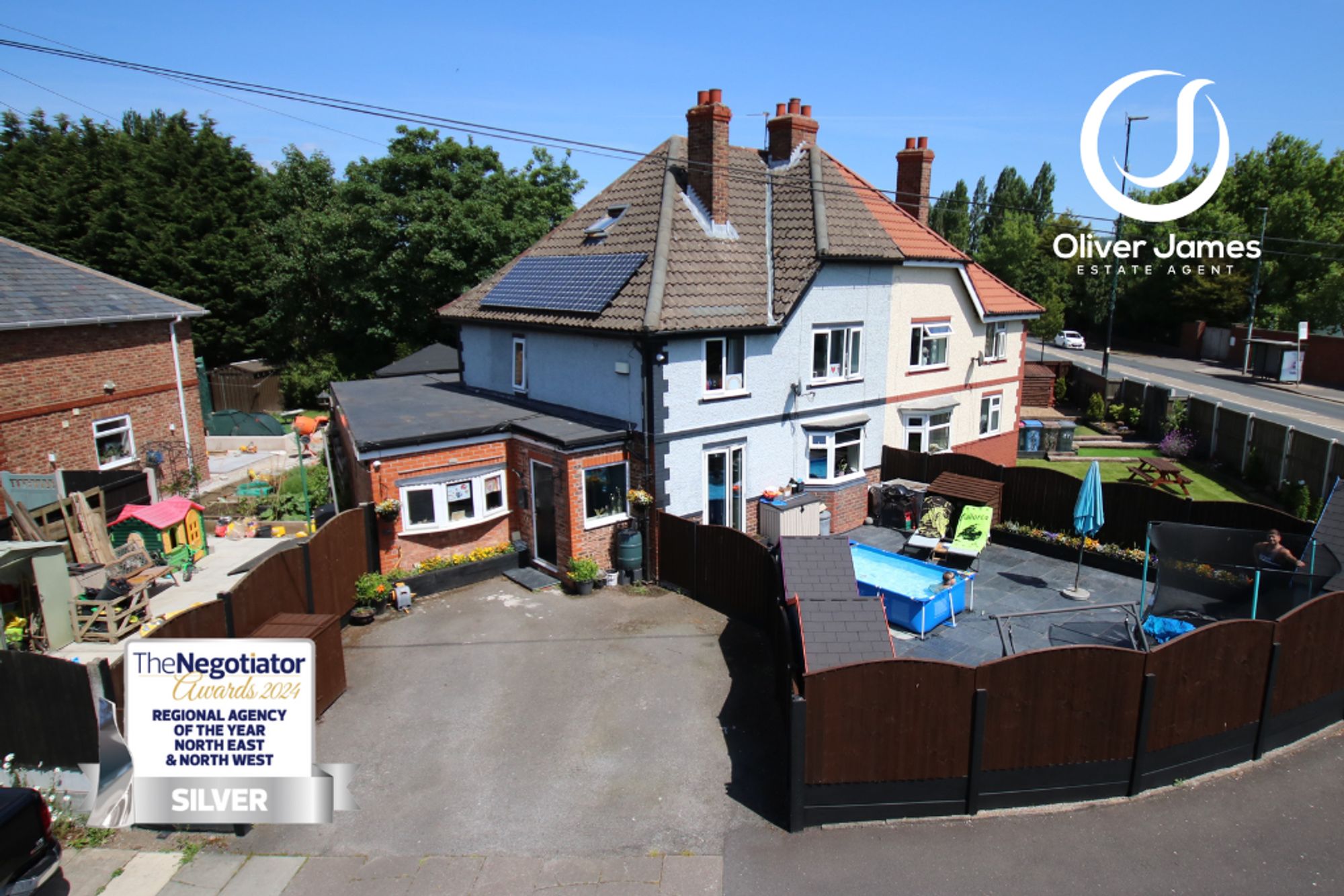3 bedroom
1 bathroom
1550 sq ft (144 sq m)
3 bedroom
1 bathroom
1550 sq ft (144 sq m)
Presenting a stunning corner plot extended semi-detached house that offers a multitude of impressive features. Step inside and discover the stunning open plan kitchen, diner, and morning room, providing the ideal space for both intimate family meals and entertaining guests. The modern kitchen boasts ample storage, sleek countertops, and high-end appliances, making it a dream for any culinary enthusiast. Adding to the overall functionality of the property is a practical utility room, ensuring every-day chores are effortlessly completed. Two further spacious reception room downstairs with entrance hall.
The accommodation continues to impress with three spacious double bedrooms, ensuring plenty of space for the whole family. A lavish bathroom suite completes the picture, offering a tranquil space to unwind and relax after a long day. The added Loft Room offer the perfect space to work from home or as an extra family space.
Making the most of the fantastic outdoor space, this property showcases a large decking area. Here, you can host unforgettable al fresco gatherings amidst beautiful surroundings. Additionally, the open-fronted summerhouse adds a touch of luxury with its own shower area, perfect for cooling down during the summer heatwaves. The wooden decking seating area provides an ideal spot to bask in the sunshine and enjoy lazy afternoons.
Situated on a freehold property, convenience is further enhanced by the presence of a driveway, ensuring hassle-free parking for multiple vehicles.
In summary, this corner plot extended semi-detached house presents an exceptional opportunity to acquire a property of both beauty and practicality. With its spacious interior, stunning bathroom suite, and multiple entertaining areas, it is the perfect blend of style and functionality. Combined with the striking outdoor space, complete with an open-fronted summerhouse and large decking area, this property truly offers the best of both worlds - a charming and comfortable home along with a haven for outdoor relaxation and enjoyment.
Porch8' 6" x 4' 7" (2.60m x 1.40m)Front facing window.
Entrance Room8' 10" x 17' 9" (2.70m x 5.40m)Front facing upvc french doors that open onto front garden area, Oak flooring, Log/|Coal Burner with fireplace surround and radiator.
Lounge11' 2" x 17' 9" (3.40m x 5.40m)Front facing upvc double glazed bay window, feature Log burner and radiator.
Kitchen, Dining Room & Morning Room18' 1" x 17' 9" (5.50m x 5.40m)Bi-Folding Doors that open up onto the decking area. The kitchen has modern grey base and wall units with black quartz work surfaces, inset two Bosch Ovens and Five ring gas hob with extractor, Neff Dishwasher, tiled floor, bowl and half sink, breakfast bar area. Morning Area is in an Orangery Style with Roof Light.
Utility Room12' 6" x 2' 0" (3.80m x 0.60m)Rear facing upvc double glazed window, base unit, wall mounted boiler, sink and plumbed for washer.
Guest WCLow flush WC, Hand Wash Basin
Office Room11' 6" x 15' 9" (3.50m x 4.80m)Front facing upvc double glazed window and laminate floor.
LandingSide facing upvc double glazed window
Bathroom7' 7" x 9' 10" (2.30m x 3.00m)Rear facing upvc double glazed window, quartz flooring, walk in shower, sink unit, bath, WC, tiled walls and heated towel rail.
Bedroom One11' 2" x 13' 1" (3.40m x 4.00m)Front facing upvc double glazed window, fireplace and radiator.
Bedroom Two11' 10" x 9' 10" (3.60m x 3.00m)Front facing upvc double glazed window, laminate flooring and radiator.
Bedroom Three8' 6" x 11' 2" (2.60m x 3.40m)Rear facing upvc double glazed window, laminate flooring and radiator.
Loft Room10' 6" x 14' 9" (3.20m x 4.50m)Three Skylights, storage and radiator.
Rightmove photo size (5)
IMG_3004-IMG_3006
IMG_2950-IMG_2952
IMG_2944-IMG_2946
IMG_2953-IMG_2955
IMG_2947-IMG_2949
IMG_2992-IMG_2994_cleanup-min
IMG_2995-IMG_2997_cleanup-min
IMG_2959-IMG_2961
IMG_2965-IMG_2967
Graham-Crescent-Cadishead-M44-5DU-01102023_191559
IMG_2968-IMG_2970
IMG_2980-IMG_2982
IMG_2983-IMG_2985
IMG_2971-IMG_2973
IMG_2977-IMG_2979
IMG_2974-IMG_2976
img_8303-img_8305
IMG_2986-IMG_2988
IMG_2989-IMG_2991
img_8317-img_8319
Transport Links (43)
Schools (43)
Plan and Broadband (43)























