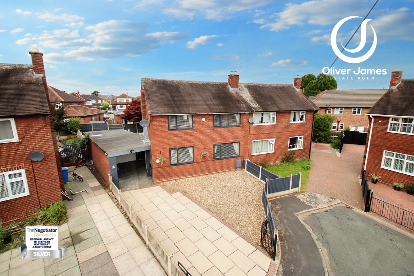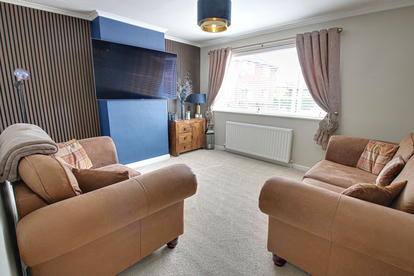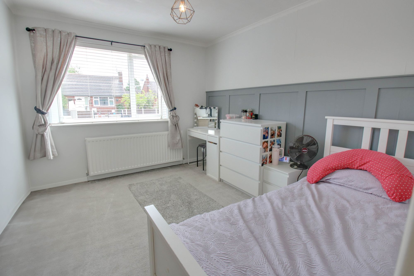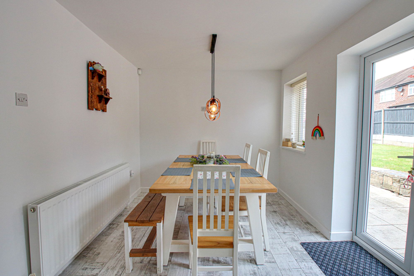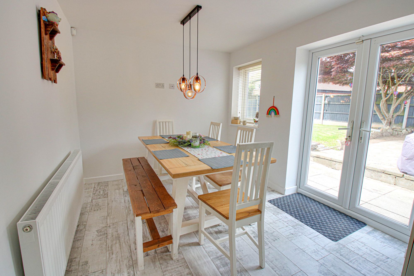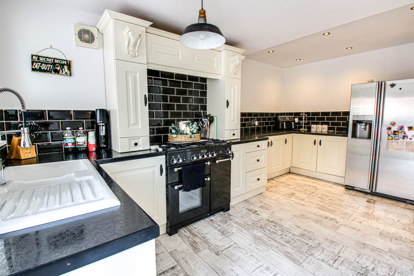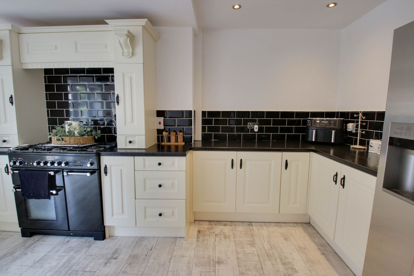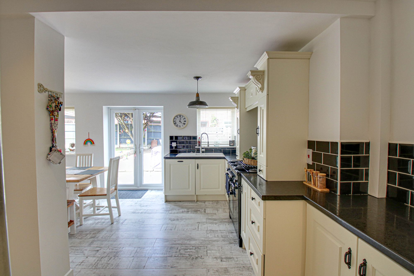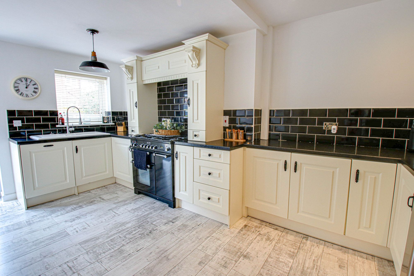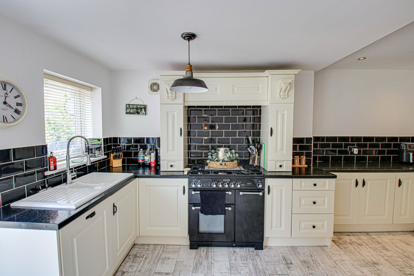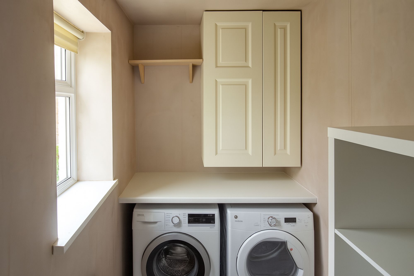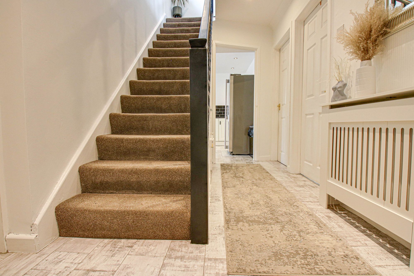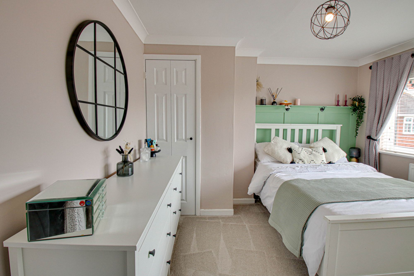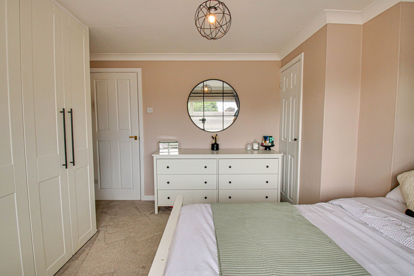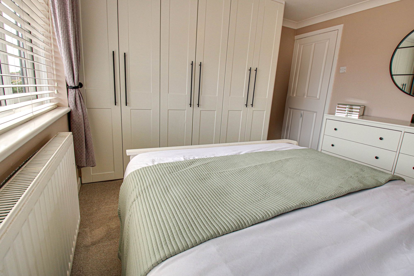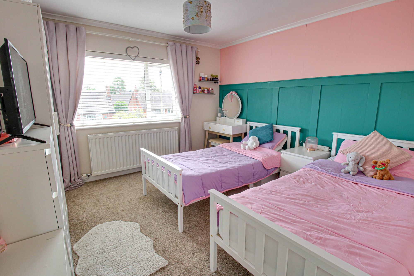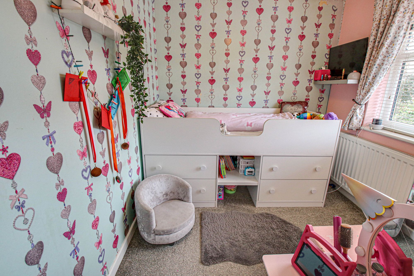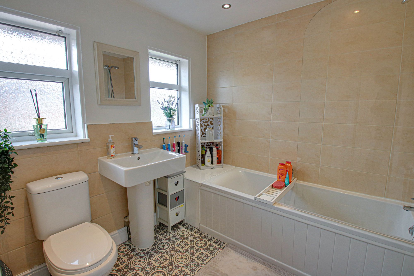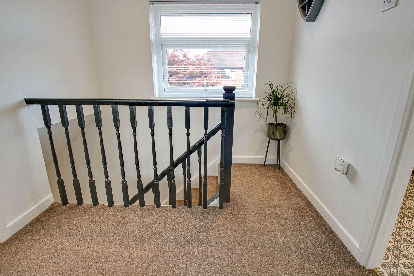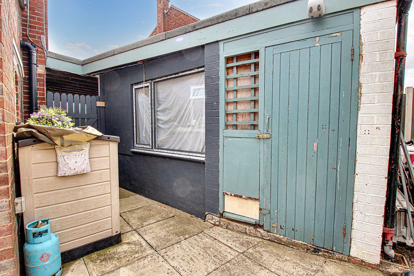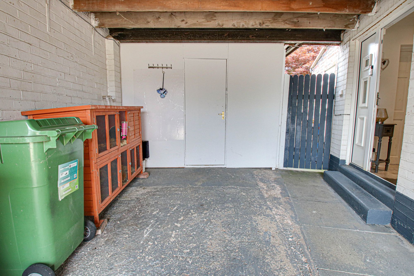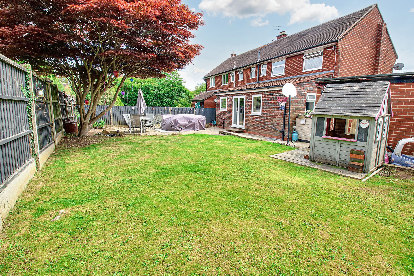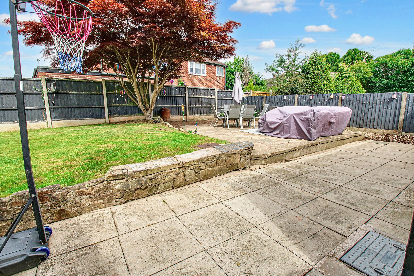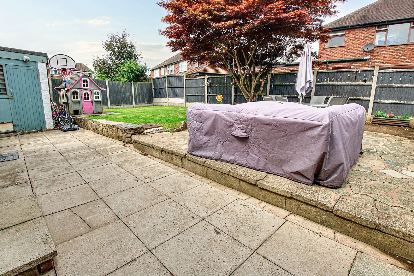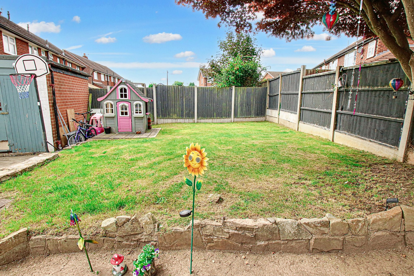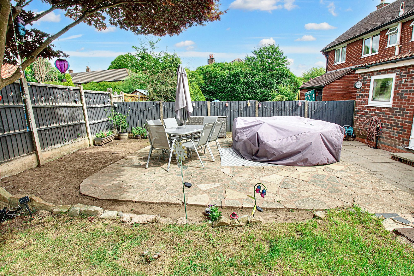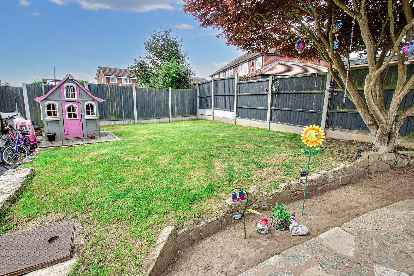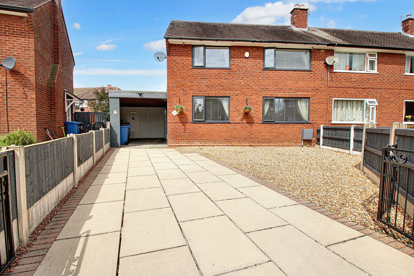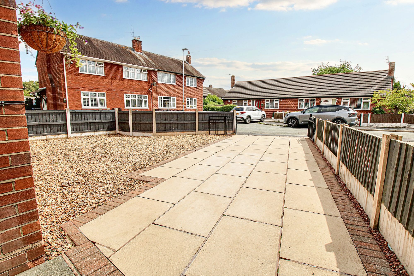3 bedroom
1 bathroom
861.11 sq ft (80 sq m)
3 bedroom
1 bathroom
861.11 sq ft (80 sq m)
Presenting a beautifully appointed three-bedroom semi-detached house offering exceptional family living across three spacious reception rooms. The heart of this home is the open plan kitchen and dining area, featuring sleek modern cabinetry and elegant black tile accents. French doors open directly onto the patio and generous lawn, seamlessly connecting indoor and outdoor spaces, the perfect setting for entertaining or relaxing with loved ones. Ample natural light fills every room, highlighting quality finishes and contemporary décor throughout.
The property impresses with a range of thoughtful features designed for comfort and convenience. All bedrooms are of a good size, while the modern bathroom boasts stylish fixtures and a large bath-tub for luxurious relaxation. The utility room is an ideal space for washer and dryer, complemented by further cabinetry for organisation. Outdoors, a secure driveway and carport provide ample off-road parking, and the low-maintenance front garden enhances kerb appeal. The rear garden is ideal for families, offering a spacious lawn, mature tree, patio area within a fully fenced setting. This is a rare opportunity to secure a meticulously presented home that truly caters to modern family lifestyles. Freehold
HallwayLaminate flooring and radiator.
Lounge11' 8" x 13' 2" (3.56m x 4.02m)Front facing upvc window, acoustic slat wall panels and radiator.
Dining Room9' 6" x 11' 6" (2.90m x 3.50m)Front facing upvc window, wood panel to wall and radiator.
*Currently being used as a bedroom
Kitchen Diner (Extension)9' 1" x 16' 1" (2.78m x 4.90m)Two rear facing upvc windows, upvc french doors, laminate flooring, fitted range of base and wall units and over work surface tiling.
Kitchen7' 6" x 9' 9" (2.28m x 2.96m)Base units, laminate flooring and understairs cupboard.
Utility Room9' 1" x 4' 7" (2.78m x 1.39m)Side facing upvc window, plumbed for washer, cupboard housing boiler and radiator.
LandingRear facing upvc window and loft access.
Bedroom One11' 8" x 11' 0" (3.56m x 3.36m)Front facing upvc window, storage cupboard, radiator and behind bed wood panel wall.
Bedroom Two11' 5" x 11' 1" (3.49m x 3.38m)Front facing upvc window, feature wood panel wall and radiator.
Bedroom Three7' 6" x 7' 11" (2.28m x 2.42m)Rear facing upvc window, over bulk head cupboard and radiator.
Bathroom7' 6" x 6' 11" (2.28m x 2.12m)Two rear facing upvc window, three piece suite with over bath shower, splash back tiling and radiator.
Rightmove photo size (11)
IMG_2718-IMG_2720
IMG_2727-IMG_2729
IMG_2754-IMG_2756
IMG_2757-IMG_2759
IMG_2709-IMG_2711
IMG_2712-IMG_2714
IMG_2769-IMG_2771
IMG_2715-IMG_2717
IMG_2760-IMG_2762
ChatGPT Image Jul 29, 2025, 09_37_59 PM
IMG_2814-IMG_2816
IMG_2811-IMG_2813
IMG_2808-IMG_2810
IMG_2799-IMG_2801
IMG_2772-IMG_2774
IMG_2790-IMG_2792
IMG_2784-IMG_2786
IMG_2796-IMG_2798
media-librarykBAOeJ
IMG_2817-IMG_2819
media-librarymoBMdA
media-libraryjopChH
media-librarykLgEKG
media-libraryfpmAiH
media-libraryDgipnm
media-librarygEcHpe
media-libraryIFGcOO
media-libraryHGmgfp
