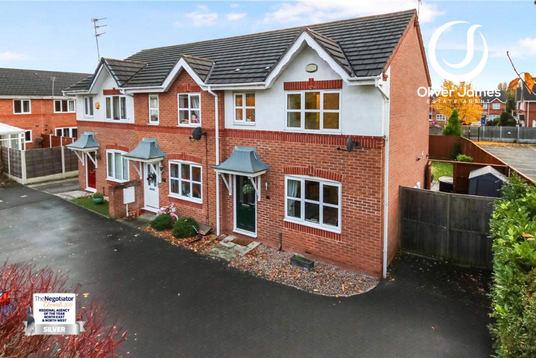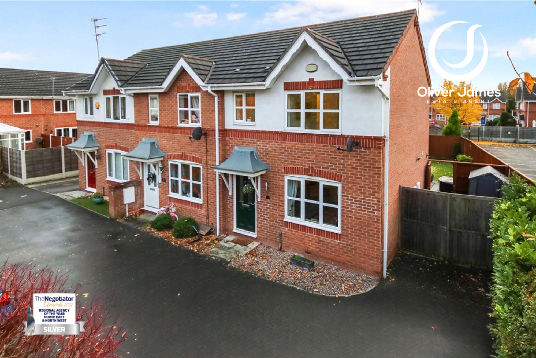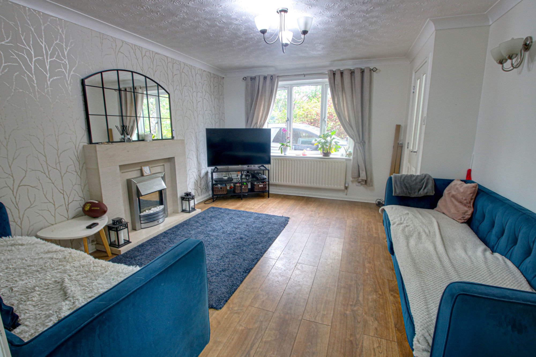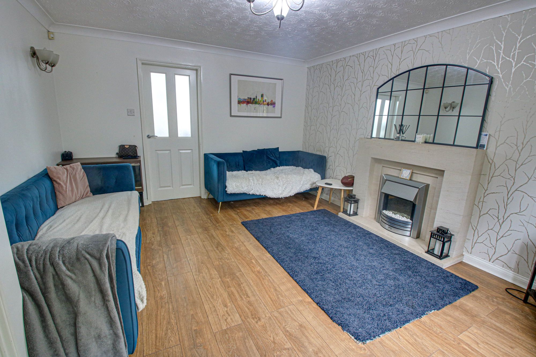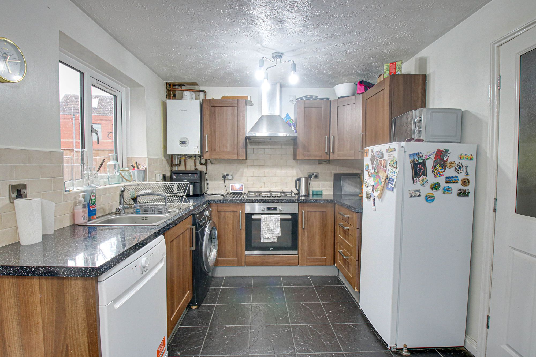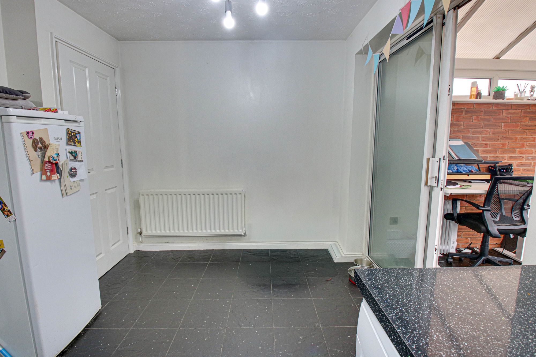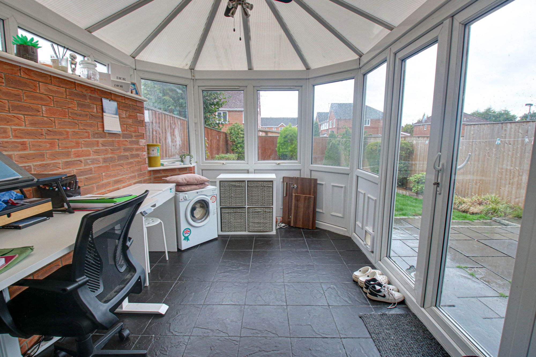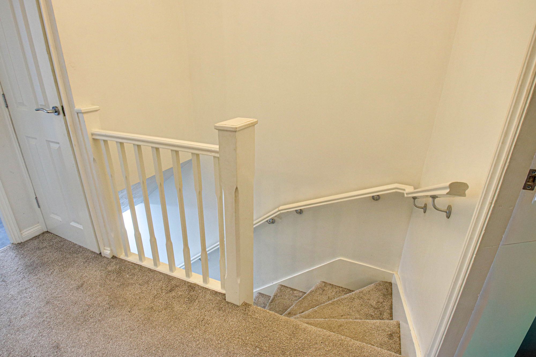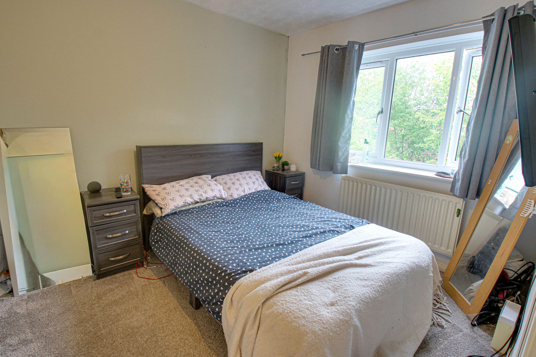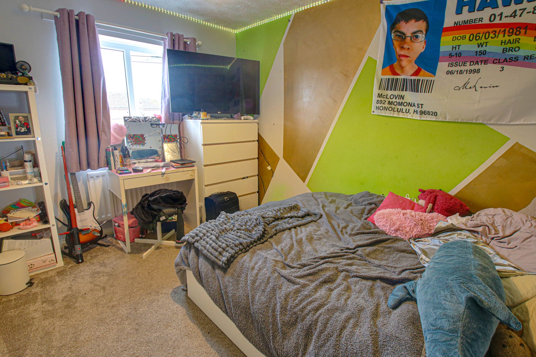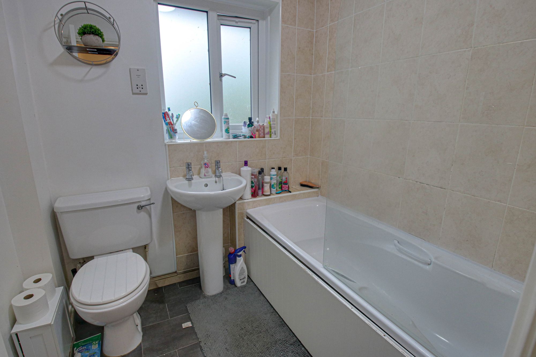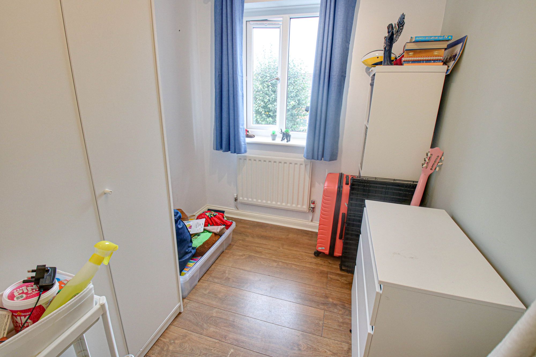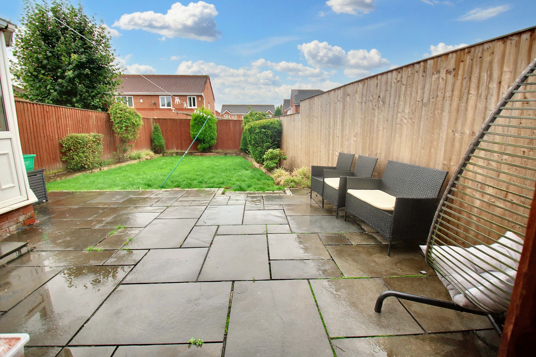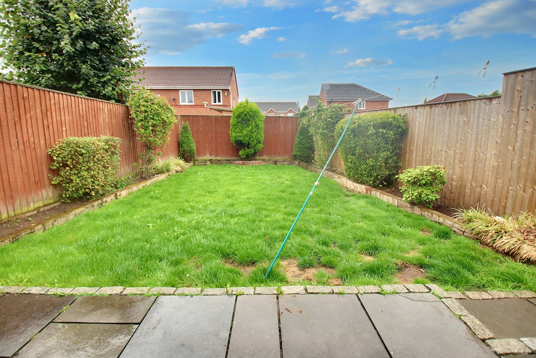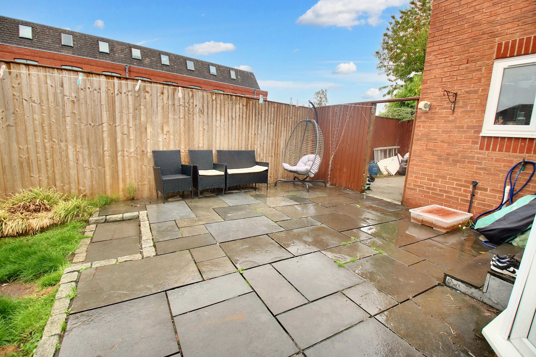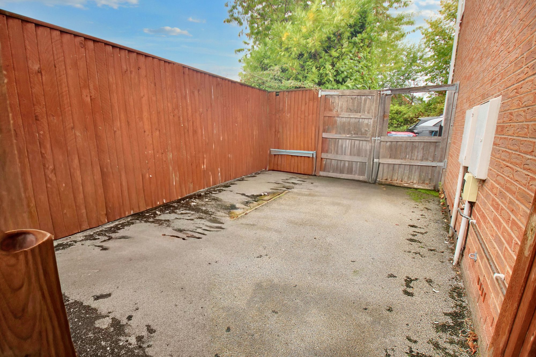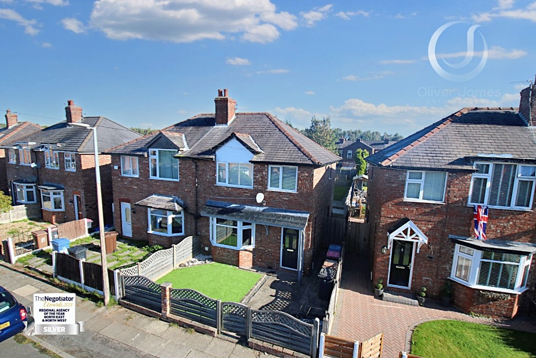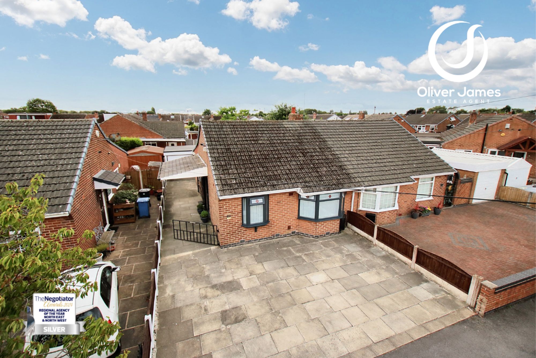3 bedroom
3 bed semi-detached house for sale in Oleo Terrace, Irlam, M44 (ref: 675458)
ShortlistKey Features
- Three Bedroom Modern End Terrace
- Added Conservatory
- Cul-De-Sac Location
- Newly Fitted Boiler
- Two Double Bedrooms, One Single
- Corner Plot with Extra Side garden area
- Lovely Lawn Garden with Patio Seating area
- Freehold
- Sought After Development
Video
Virtual Tour
The property boasts a newly fitted boiler, giving you peace of mind as you settle in. With two spacious double bedrooms and a snug single bedroom, there's plenty of space for a growing family or room to spare for a home office or hobby room (because who wouldn't want a dedicated space for their stamp collection or yoga practice?).
Sitting pretty on a corner plot, this gem comes with an extra side garden area, a rare find in this sought-after development. Imagine the possibilities, maybe a cosy reading nook or a mini herb garden to add a pop of green to your kitchen creations.
Out back, you'll find a lovely lawn garden with a patio seating area, perfect for those summer barbeques or evening gatherings under the stars. With the property being freehold, you'll have the freedom to truly make this house your own without the hassle of leasehold restrictions.
Located in a sought-after area, you'll have all the benefits of a peaceful neighbourhood while still being close to all the amenities you could need. Whether it's a quick trip to the shops or a leisurely stroll in the nearby park, you'll have everything at your fingertips.
So, if you're looking for a home that's filled with charm, comfort, and just a touch of extra space, this three-bedroom beauty might just be the perfect fit for you. Don't miss out on the opportunity to make this house your home sweet home!
HallLaminate flooring and radiator
Lounge13' 9" x 11' 10" (4.20m x 3.60m)Front facing upvc double glazed window, laminate flooring, electric fire with modern surround and radiator.
Kitchen Diner8' 10" x 15' 1" (2.70m x 4.60m)Rear facing upvc double glazed window, fitted range of base and wall units, electric oven and four ring gas hob, recently installed boiler, bowl and half sink drainer unit, splash back tiling, tiled floor, under stairs cupboard and radiator.
Conservatory11' 6" x 8' 2" (3.50m x 2.50m)Tiled floor and ceiling fan light.
LandingLoft access and storage cupboard.
Bedroom One8' 6" x 11' 6" (2.60m x 3.50m)Front facing upvc double glazed window and radiator.
Bedroom Two8' 6" x 11' 2" (2.60m x 3.40m)Rear facing upvc double glazed window and radiator.
Bedroom Three8' 2" x 6' 3" (2.50m x 1.90m)Rear facing upvc double glazed window, laminate flooring and radiator.
Bathroom5' 11" x 6' 3" (1.80m x 1.90m)Front facing upvc double glazed window, three piece suite comprising of low flush wc, panel bath with shower, pedestal wash basin, splash back tiling and radiator.
Property Images
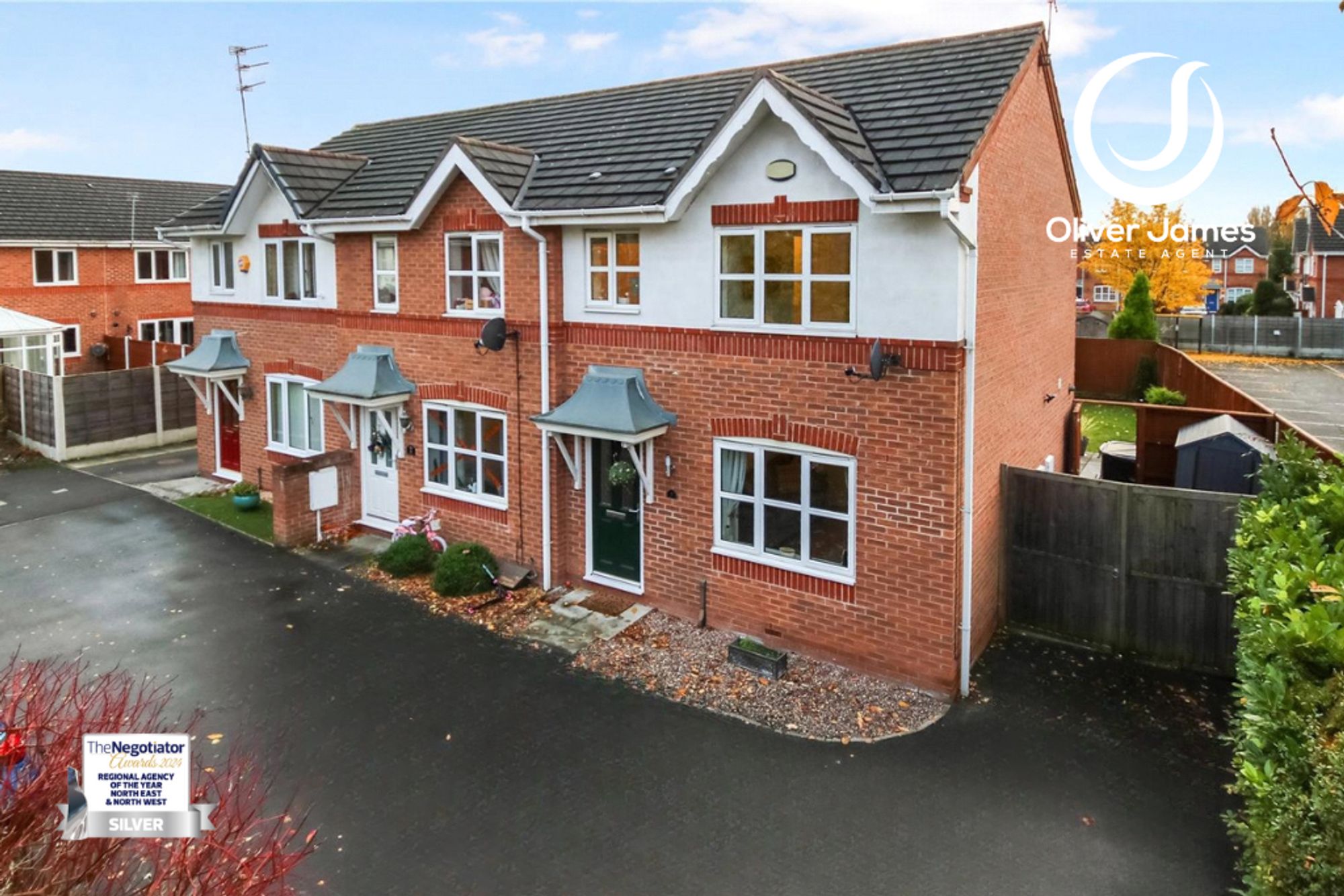
Rightmove photo size (17)_cleanup
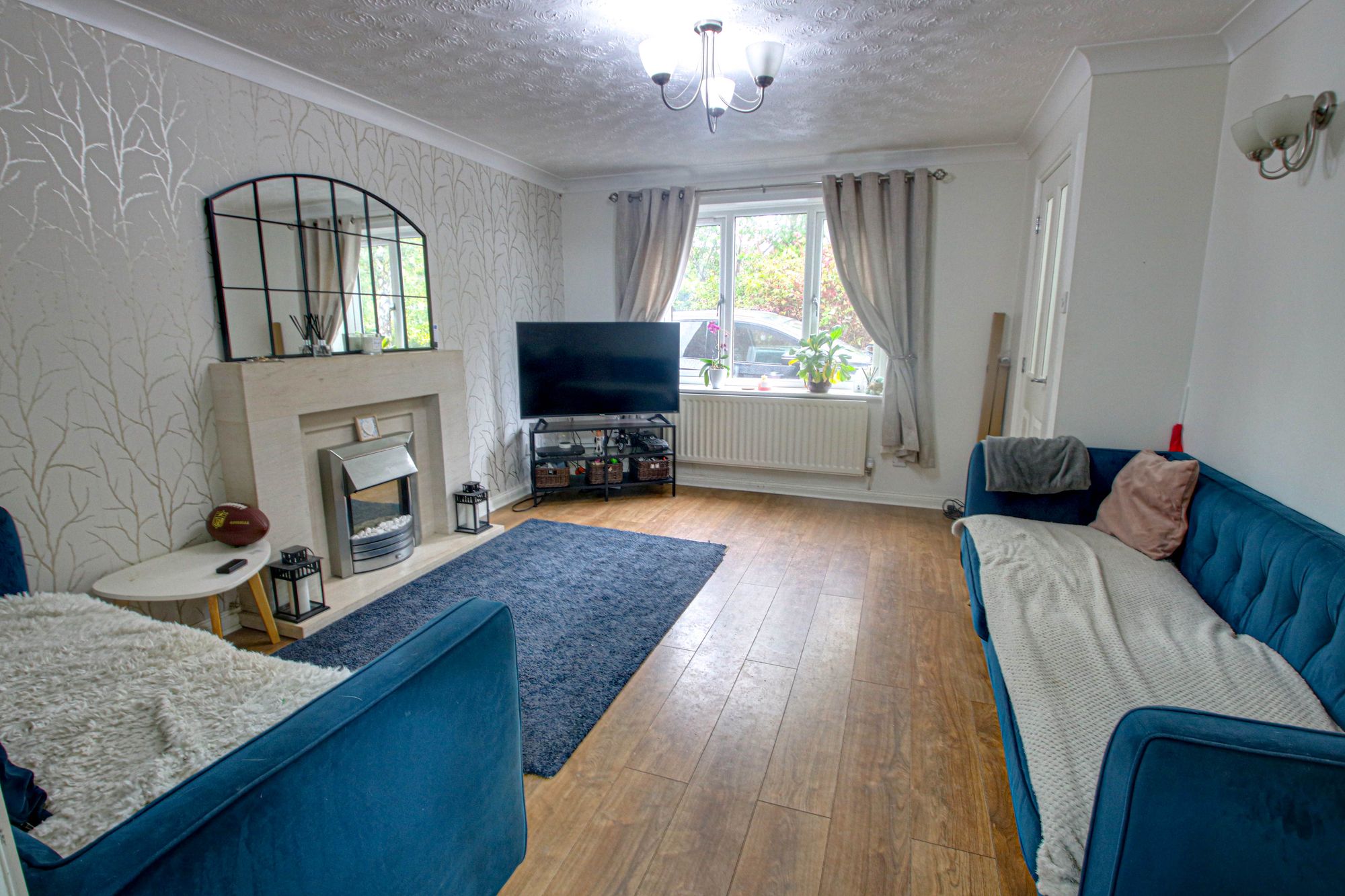
IMG_4423-IMG_4425
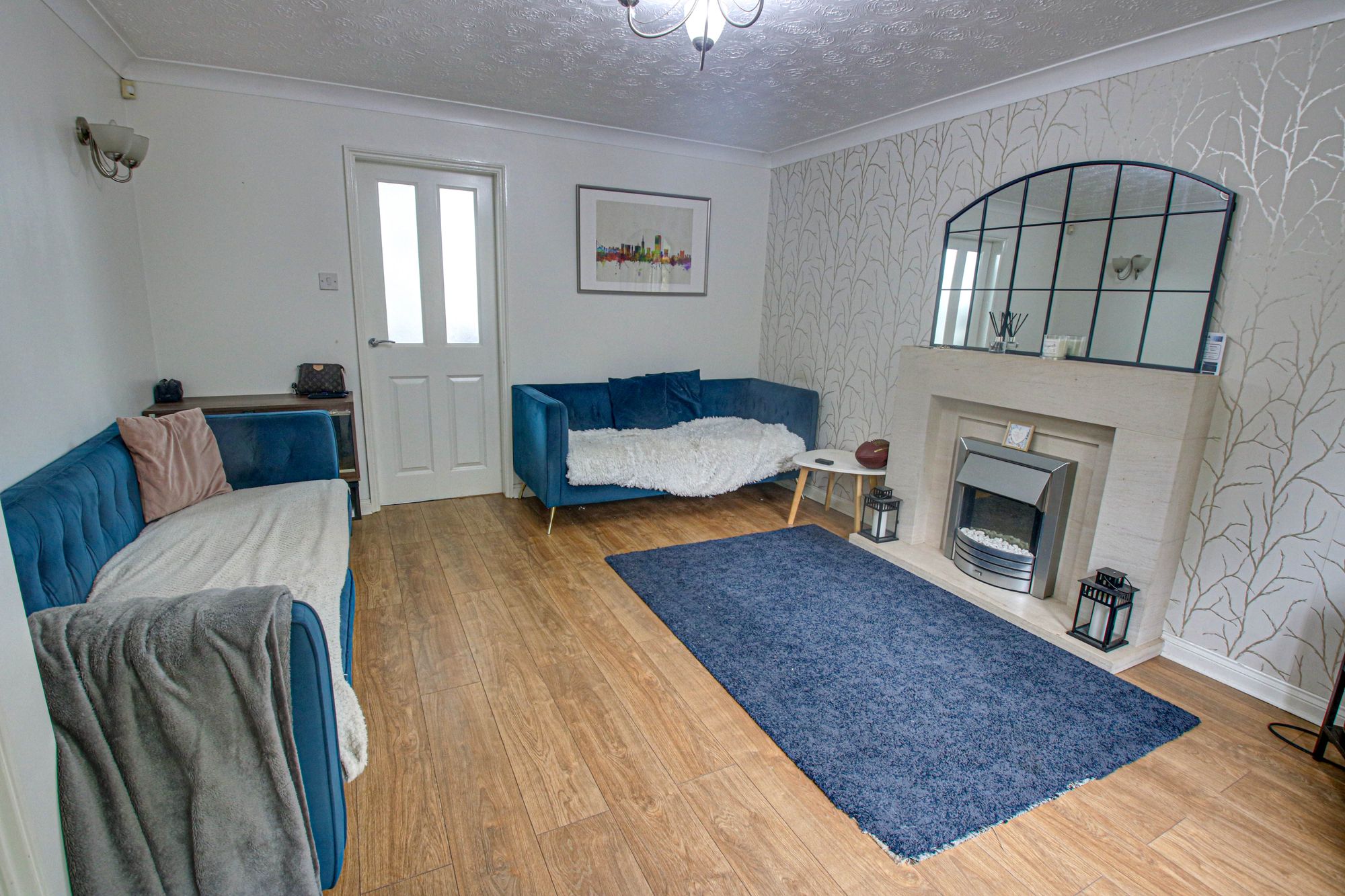
IMG_4429-IMG_4431
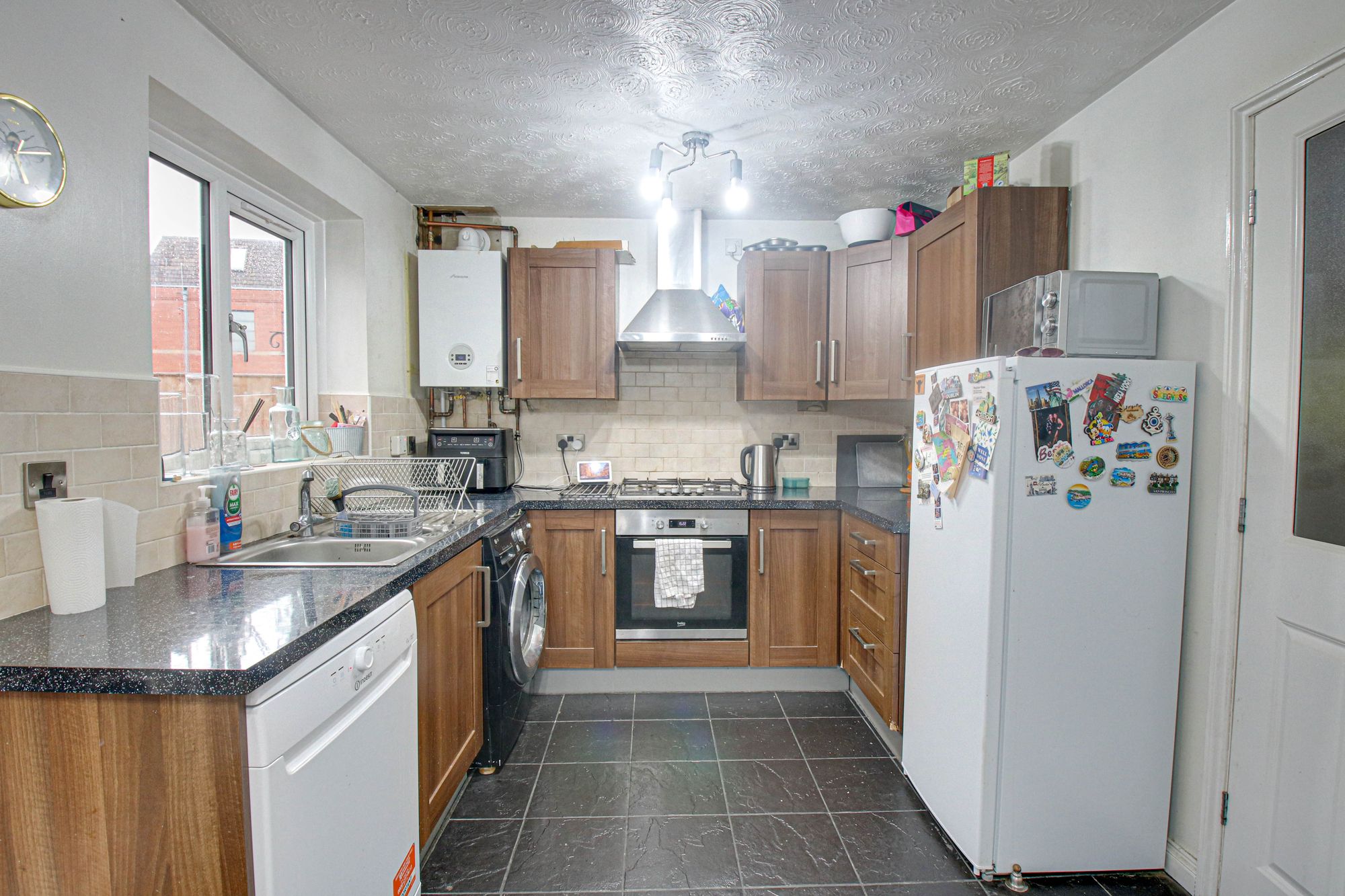
IMG_4432-IMG_4434
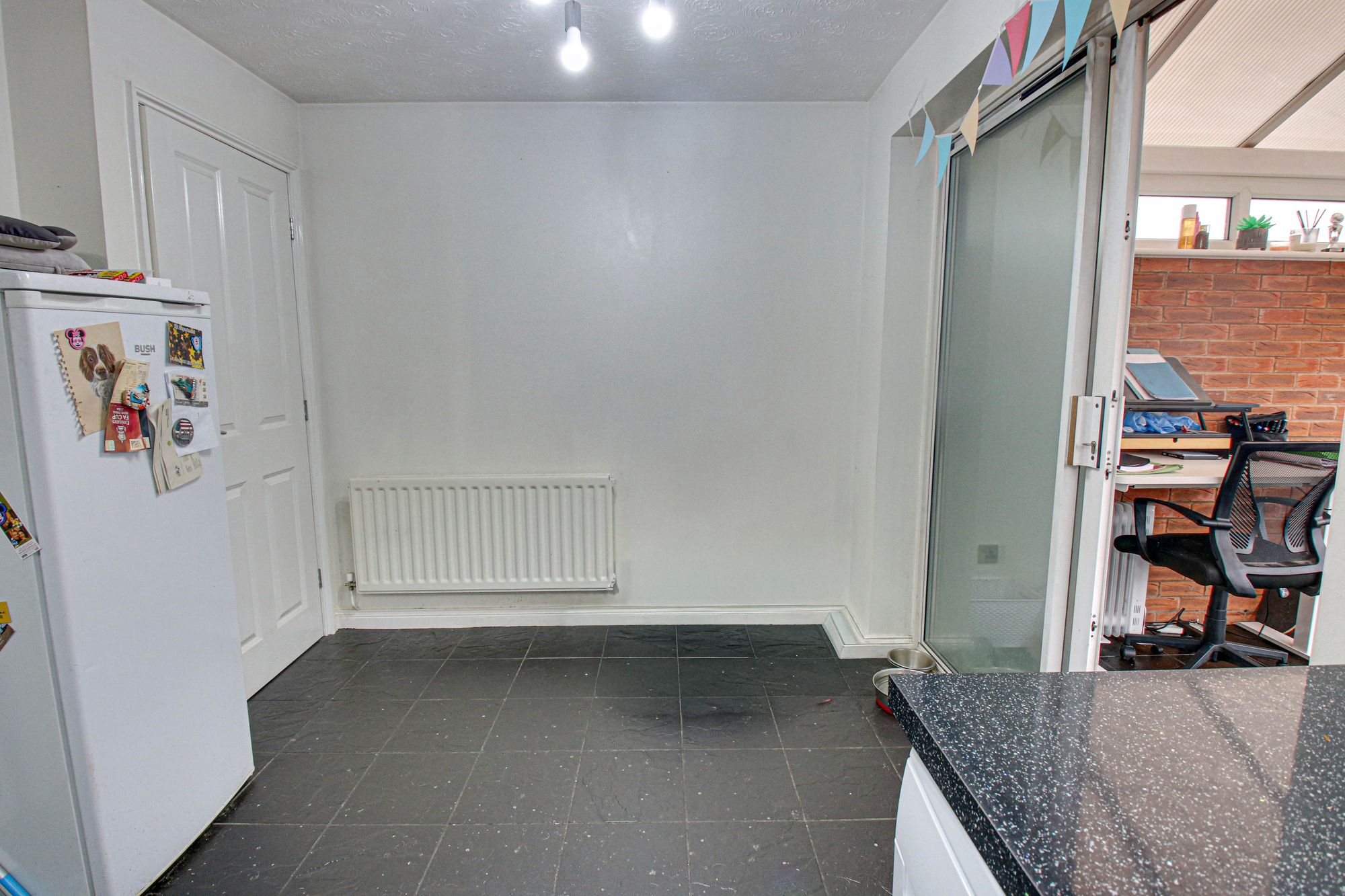
IMG_4438-IMG_4440
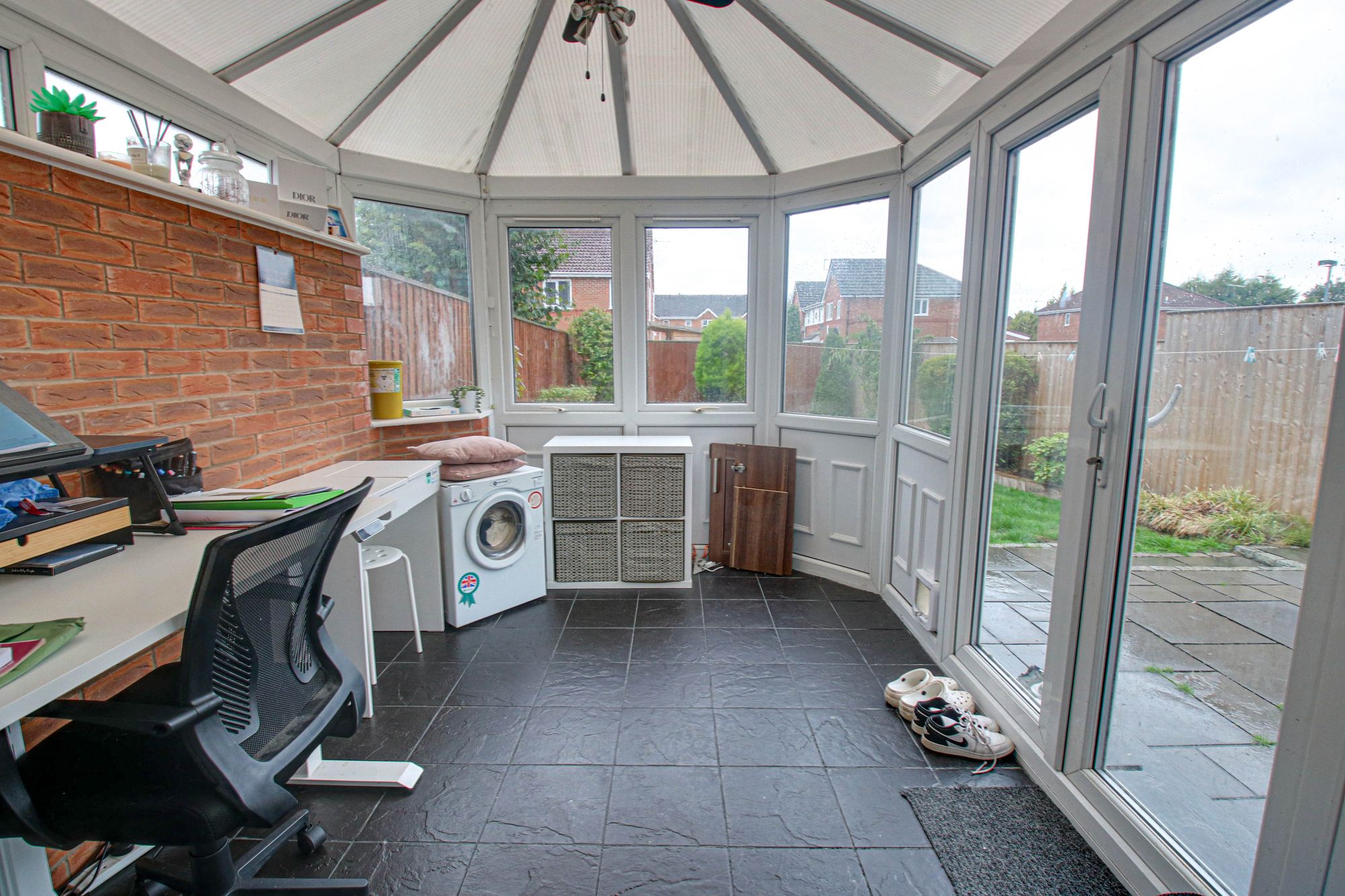
IMG_4441-IMG_4443
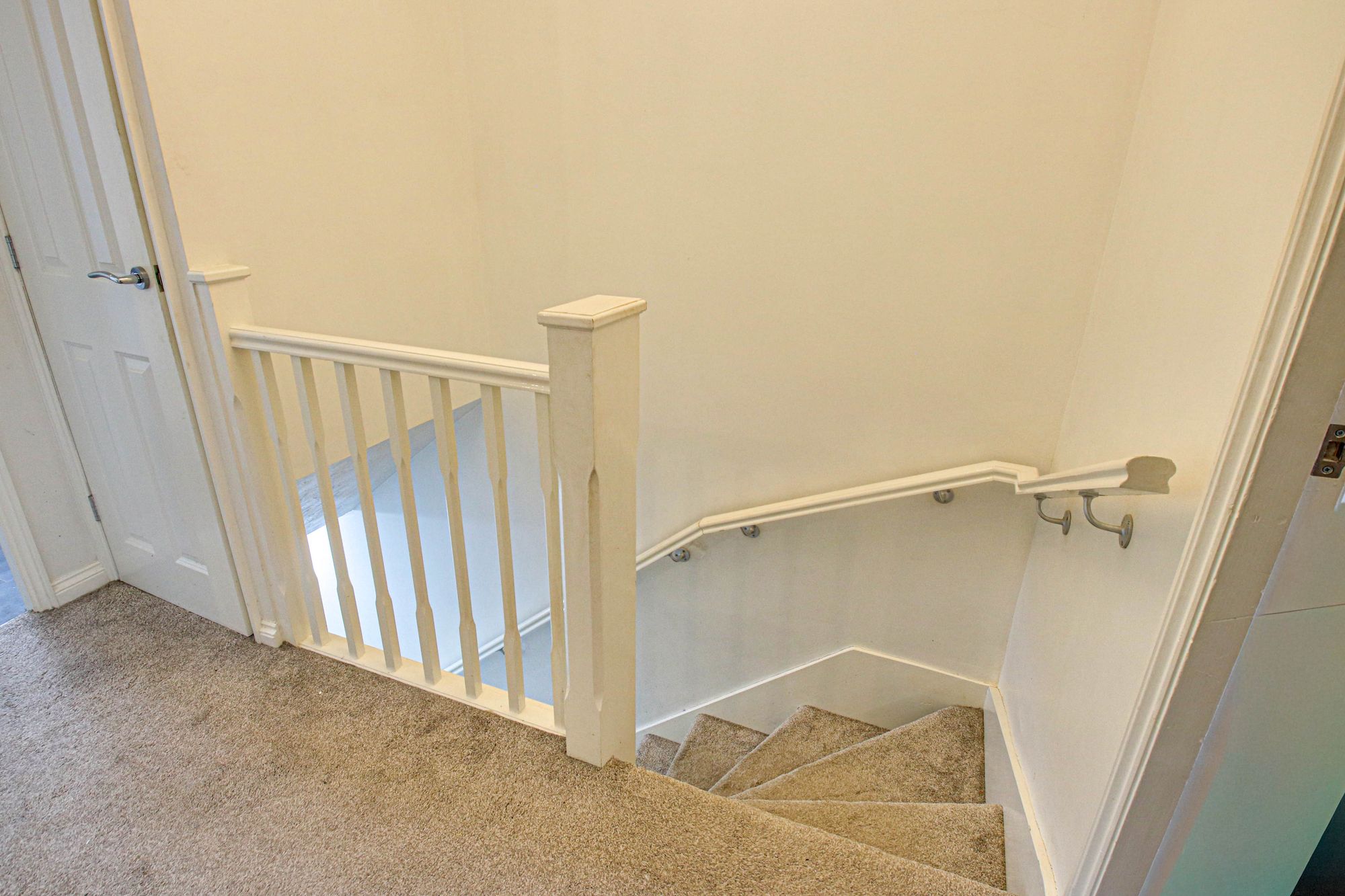
IMG_4474-IMG_4476
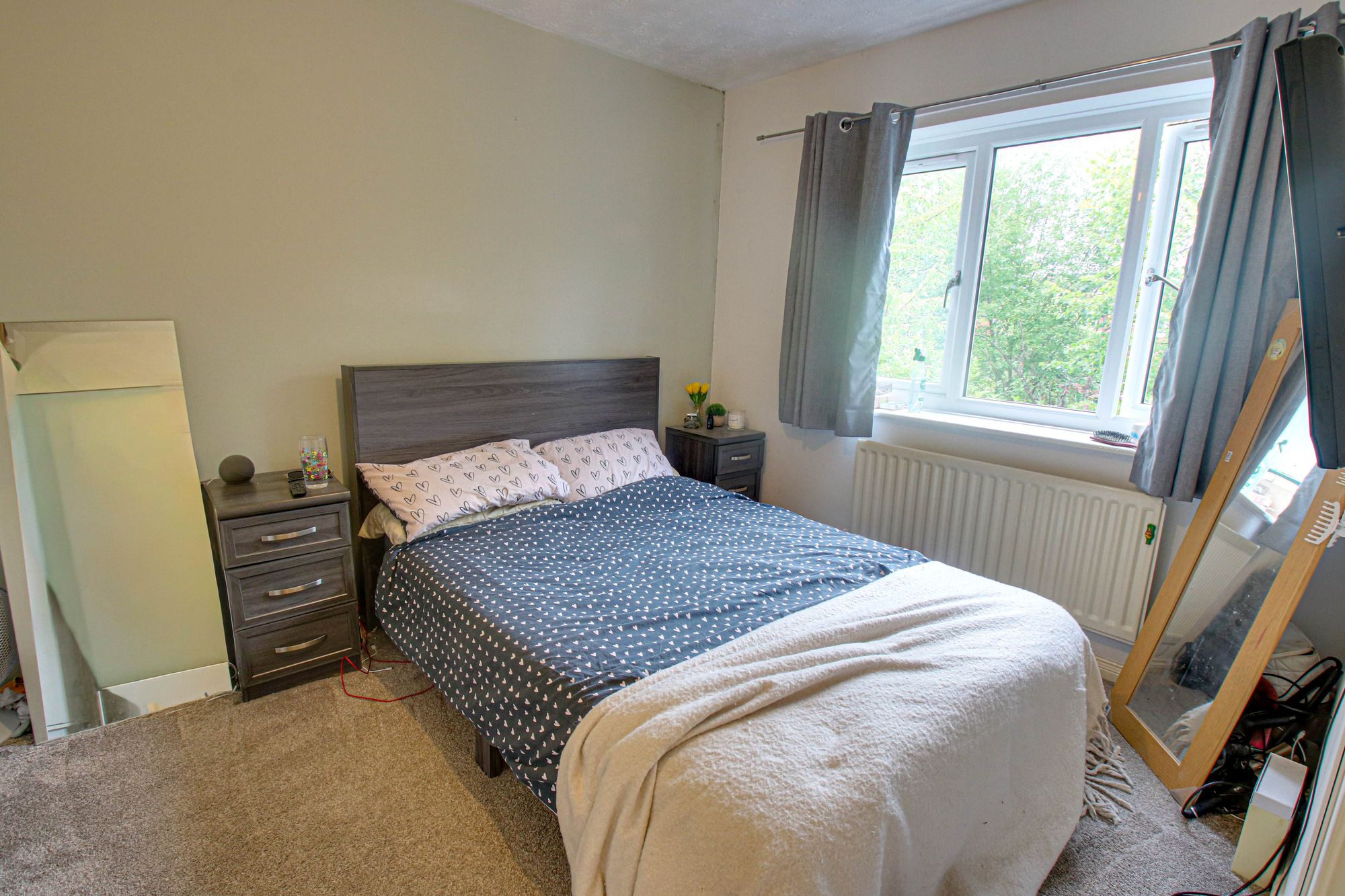
IMG_4459-IMG_4461
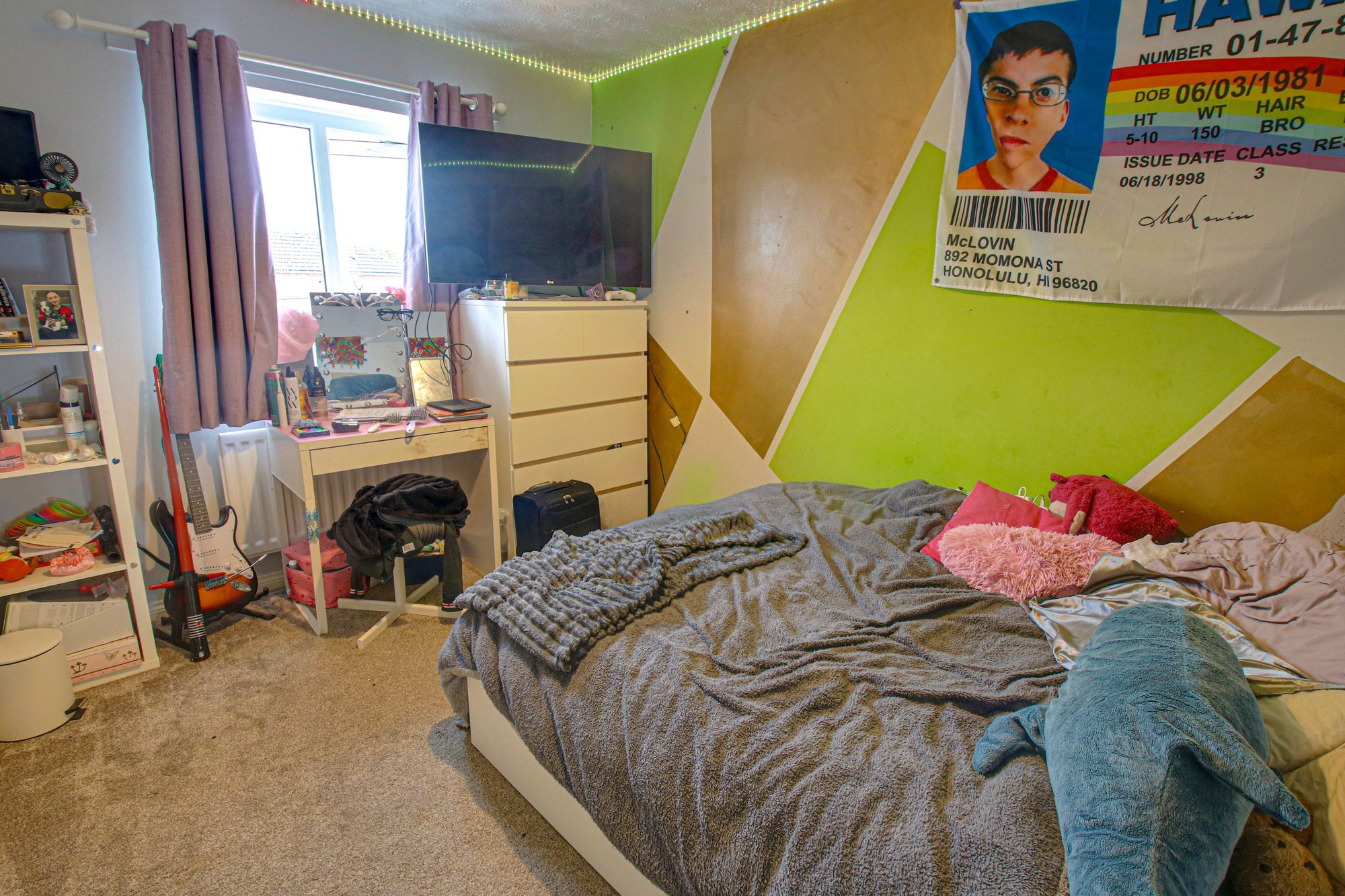
IMG_4465-IMG_4467
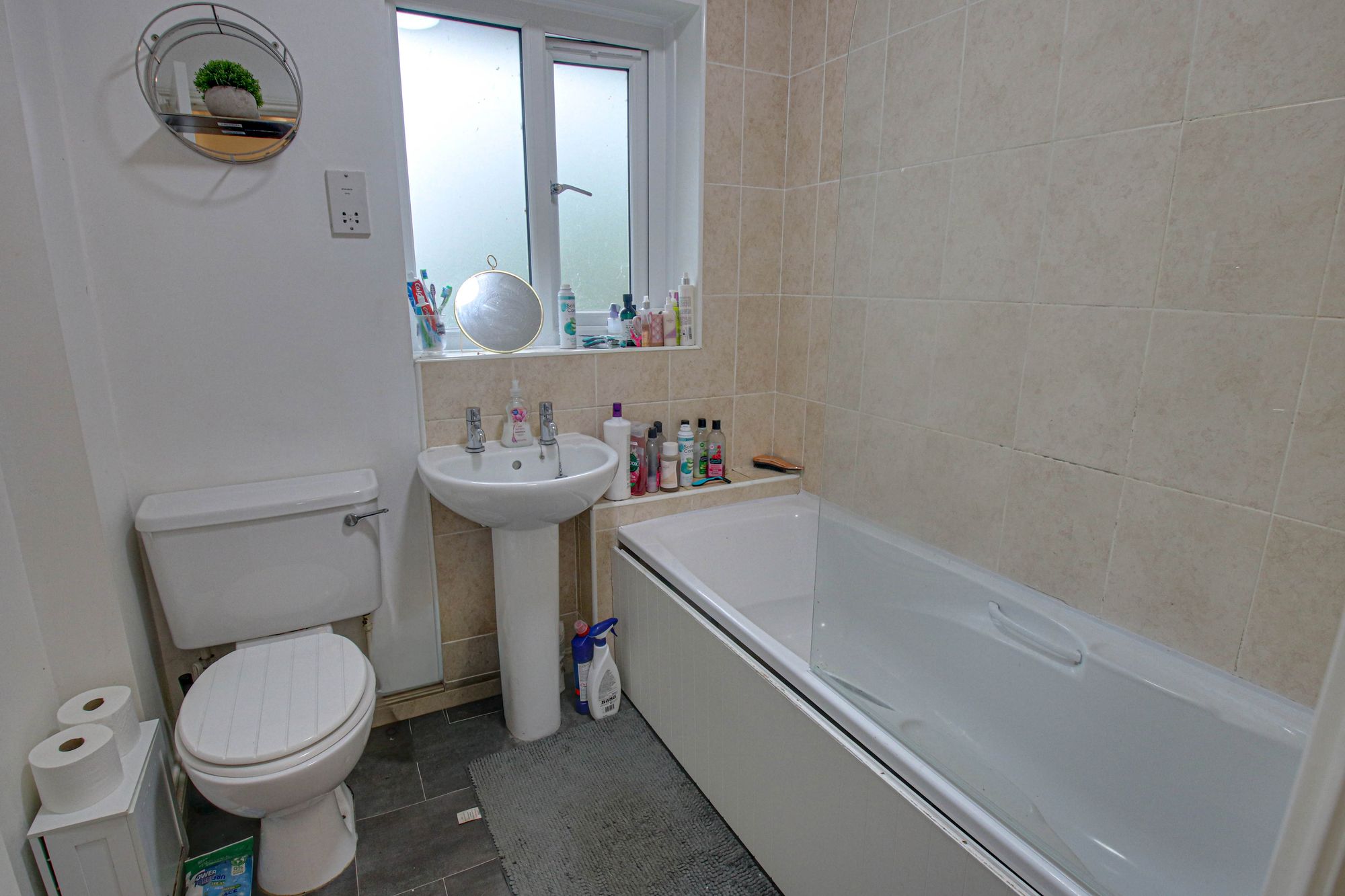
IMG_4462-IMG_4464
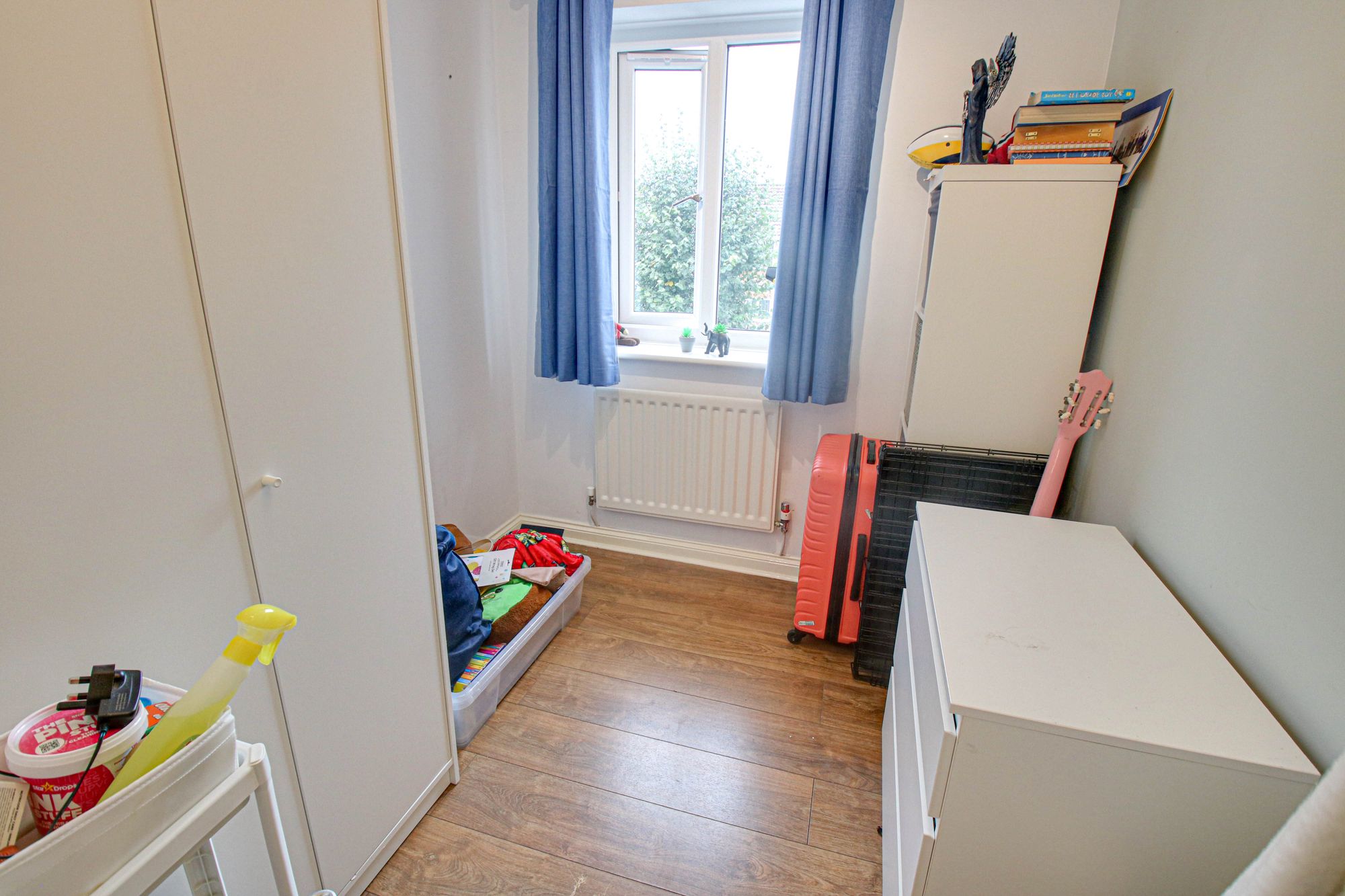
IMG_4471-IMG_4473
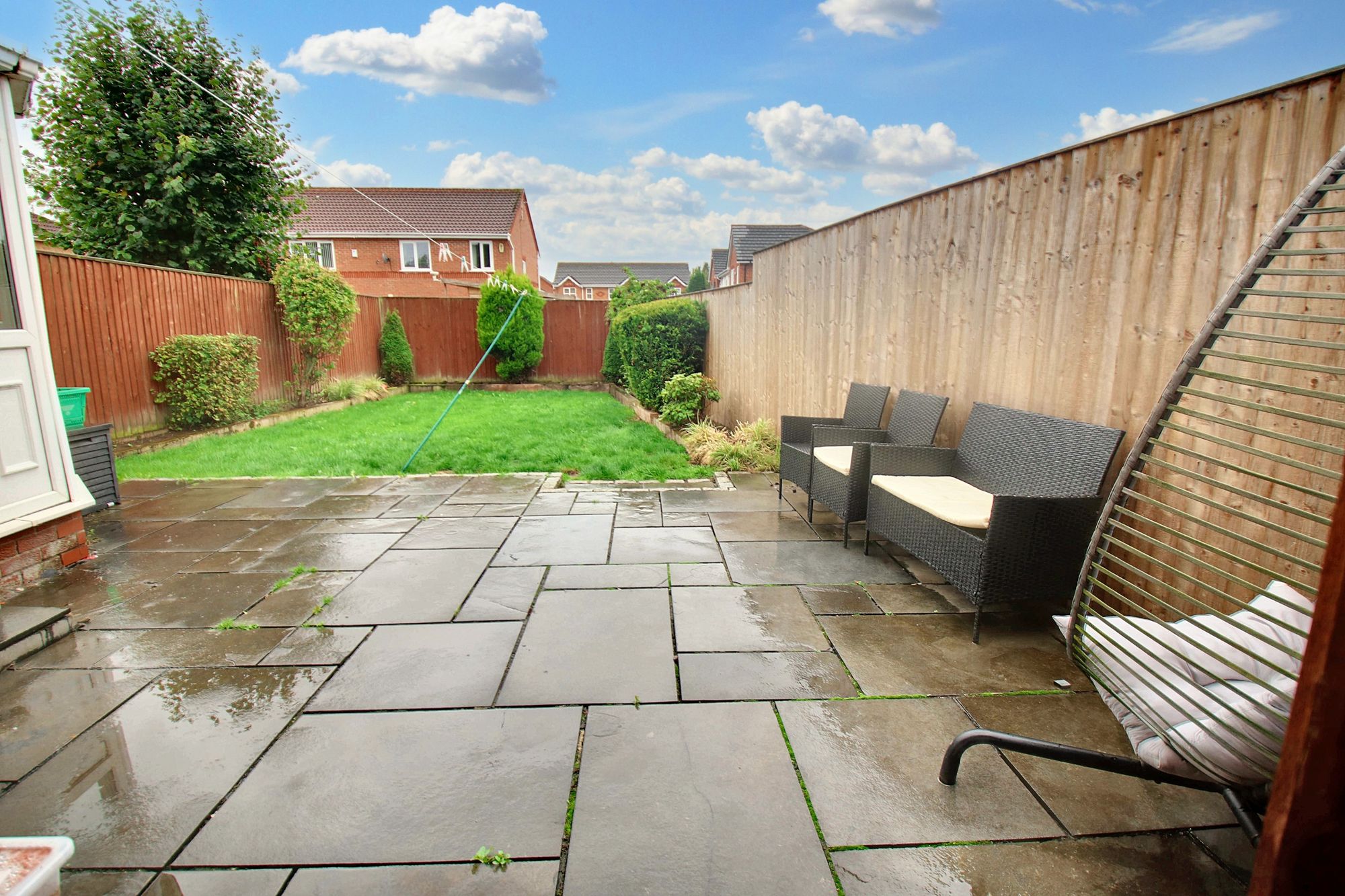
media-libraryhFGfDp
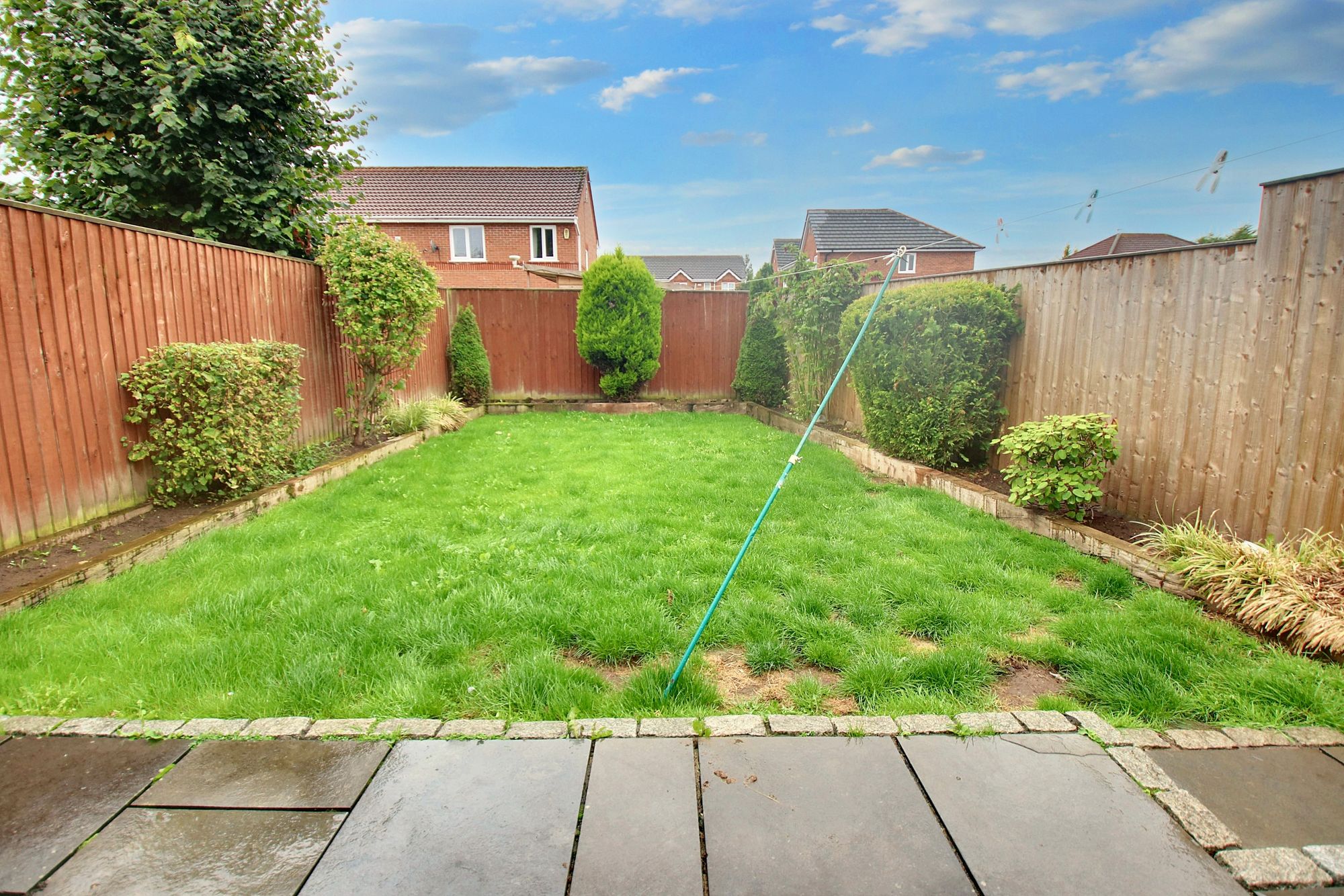
media-libraryFcnFhh
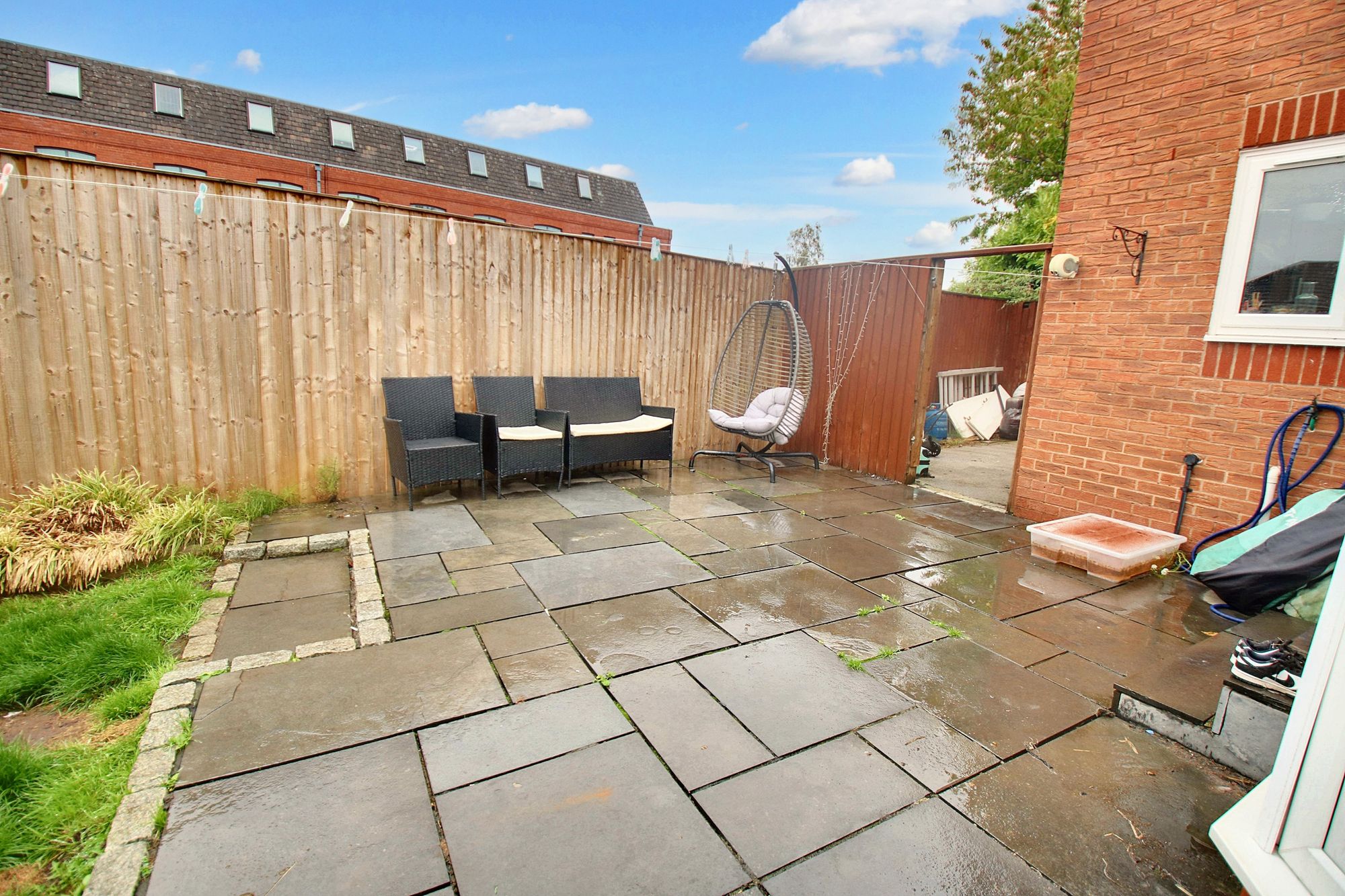
media-libraryJcjbLM
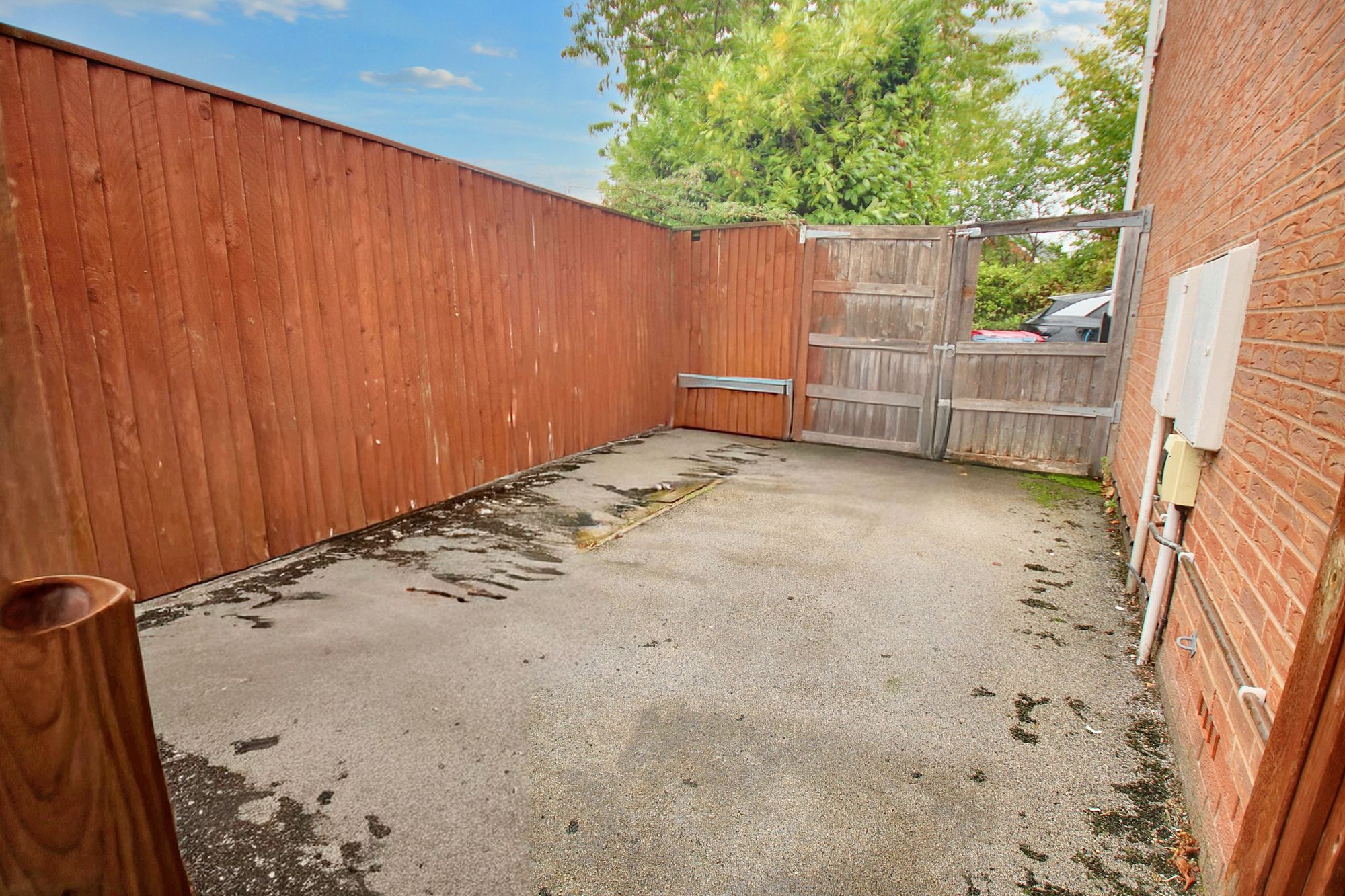
media-libraryGJOhbm
Further Details
- Status: Sold STC
- Tenure: Freehold
- Parking Spaces: Driveway
- Outside Spaces: Private Garden
- Tags: Garden
- Reference: 675458

