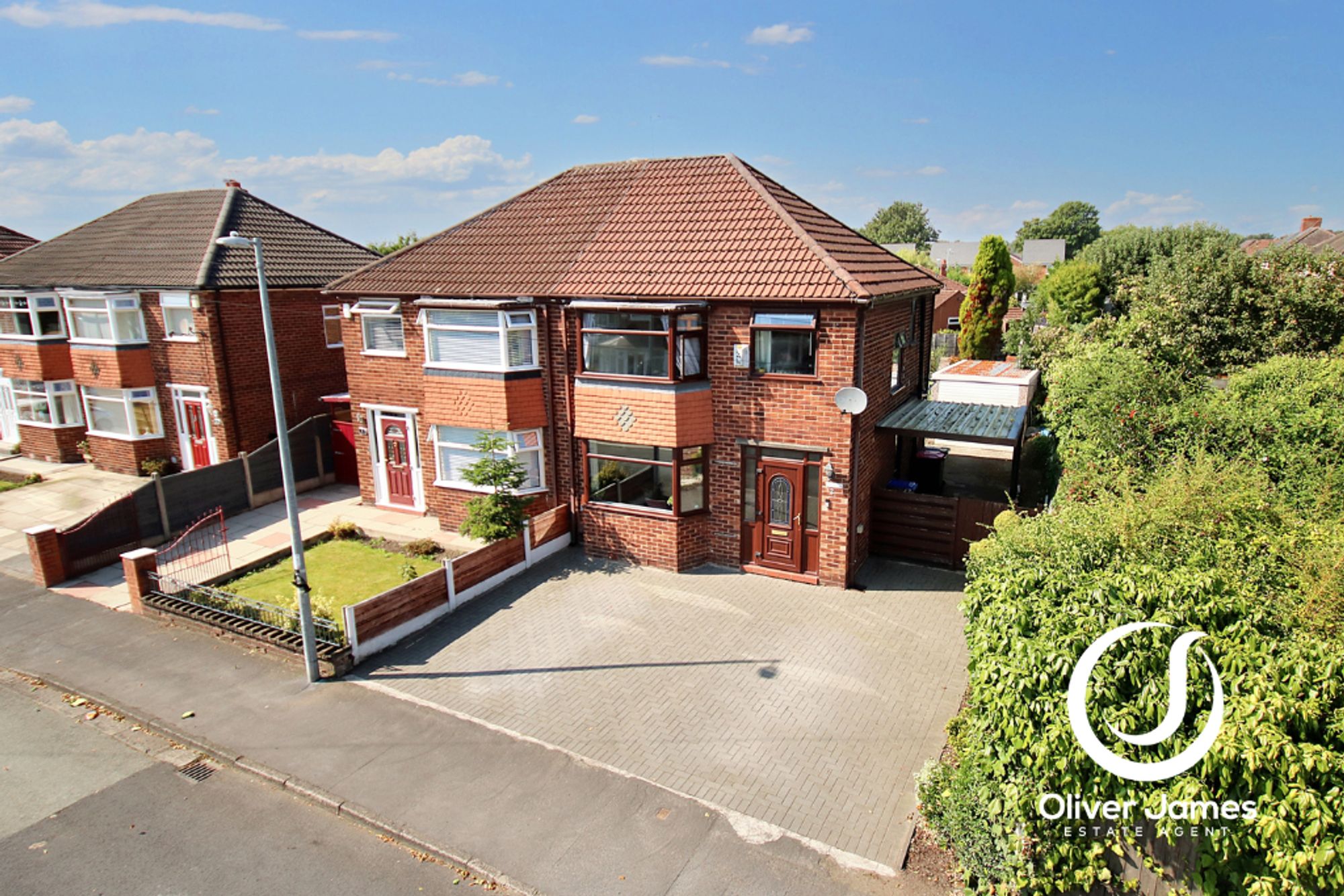3 bedroom
1 bathroom
828.82 sq ft (77 sq m)
3 bedroom
1 bathroom
828.82 sq ft (77 sq m)
Positioned in a sought-after location, this delightful 3-bedroom semi-detached house presents itself as a charming family haven. Boasting a spacious layout, this property offers two reception rooms for versatile living arrangements. The interiors feature two double bedrooms and one single bedroom, providing ample space for the whole family. The stunning bathroom adds a touch of luxury, ensuring relaxation and comfort are always at hand.
The outdoor spaces of this property are equally as impressive as the interior, with a double driveway to the front providing convenient parking. The large garden is a true highlight, featuring a lush lawn and multiple seating areas with a brick BBQ, perfect for hosting gatherings or enjoying peaceful moments in the sun. Due to the size of the plot there are also opportunities to extend or add a Conservatory (Subjec to relevant consent) Additionally, a detached garage and car port offer plenty of storage space and further convenience. Ideal for families seeking a harmonious blend of indoor comfort and outdoor retreat, this property encapsulates the essence of a dream family home.
HallwayLaminate flooring and radiator
Lounge10' 10" x 11' 10" (3.30m x 3.60m)Rear facing patio doors, feature tiled chimney breast and radiator
Dining Room11' 2" x 10' 10" (3.40m x 3.30m)Front facing upvc bay window and radiator
Kitchen5' 11" x 11' 6" (1.80m x 3.50m)Rear facing upvc window, fitted range of base and wall units, under stairs cupboard, laminate flooring and radiator
LandingSide facing upvc window and loft access (Ladder, Boiler over 10 yrs old)
Bedroom One13' 5" x 10' 6" (4.10m x 3.20m)Front facing upvc bay window, radiator and fitted wardrobes and units.
Bedroom Two10' 10" x 11' 6" (3.30m x 3.50m)Rear facing upvc window and radiator.
Bedroom Three6' 3" x 7' 10" (1.90m x 2.40m)Front facing upvc window and radiator
Bathroom6' 3" x 8' 2" (1.90m x 2.50m)Rear facing upvc window, walk in shower, freestanding bath, low flush wc, pedestal wash basin, tiled walls and floor and a heated towel rail.
Rightmove photo size (4)
IMG_4689-IMG_4691
IMG_4692-IMG_4694
IMG_4701-IMG_4703
IMG_4704-IMG_4706
IMG_4722-IMG_4724
IMG_4725-IMG_4727
IMG_4734-IMG_4736
IMG_4731-IMG_4733
IMG_4743-IMG_4745
IMG_4713-IMG_4715
IMG_4716-IMG_4718
IMG_4719-IMG_4721
IMG_4746-IMG_4748
IMG_4749-IMG_4751
media-libraryGnBEPD
media-libraryDBHCKb
IMG_4761-IMG_4763
IMG_4770-IMG_4772
IMG_4767-IMG_4769
IMG_4758-IMG_4760
IMG_4755-IMG_4757
rtyuio
SOLD Christmas Window Display (11)























