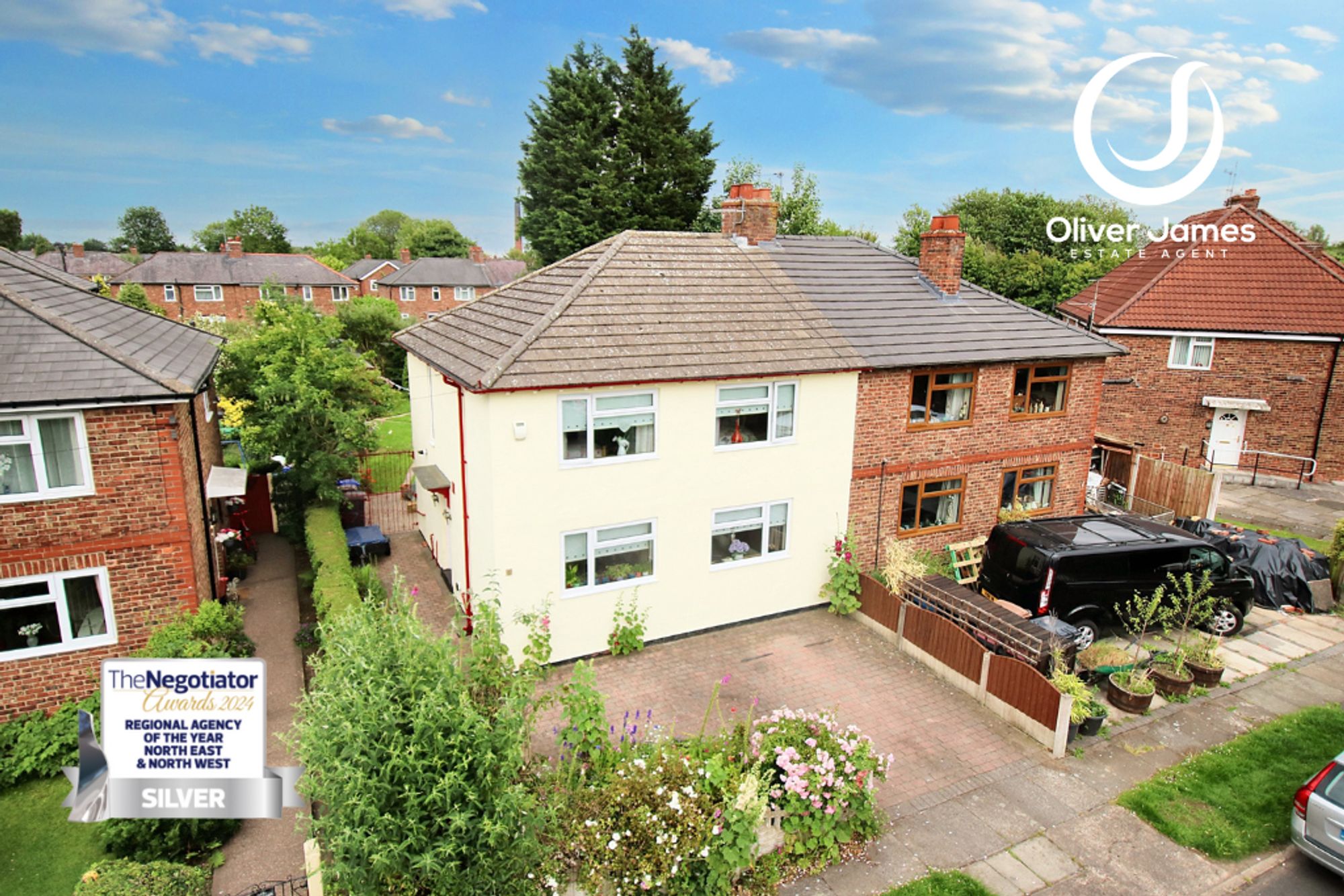3 bedroom
1 bathroom
1076.39 sq ft (100 sq m)
3 bedroom
1 bathroom
1076.39 sq ft (100 sq m)
HallwayWooden flooring and radiator.
Lounge15' 9" x 11' 2" (4.80m x 3.40m)Front-facing UPVC window, wooden flooring, open fire with a marble surround, coving and radiator.
Dining Room13' 1" x 8' 6" (4.00m x 2.60m)Rear-facing UPVC french door and window, wooden floor, radiator and coving.
W/C4' 7" x 6' 11" (1.40m x 2.10m)Rear-facing UPVC window, tiled floor, w/c, hand-wash basin, cabinet housing the boiler and Coving.
Kitchen11' 2" x 9' 10" (3.40m x 3.00m)Front-facing UPVC window, base and wall units, plumbed for washer, plumbed for dishwasher, tiled floor and coving.
LandingSide-facing decorative lead window, coving, feature wooden stairway and spindles, access to loft which is part-boarded with light.
Bedroom One11' 6" x 15' 5" (3.50m x 4.70m)Front-facing UPVC window, wooden flooring, radiator and coving.
Bedroom Two14' 1" x 9' 10" (4.30m x 3.00m)Front-facing UPVC Window, wooden flooring, radiator and coving.
Bedroom Three9' 2" x 8' 6" (2.80m x 2.60m)Rear-facing UPVC window, wooden flooring, inset wardrobe, coving and radiator.
Bathroom9' 10" x 6' 11" (3.00m x 2.10m)Rear-facing UPVC window, 4-piece bathroom suite consisting of vanity sink unit, cubicle shower, panelled bath and w/c. Tiled walls and wooden flooring.
Rightmove photo size (13)
IMG_1461-IMG_1463
IMG_1473-IMG_1475
IMG_1476-IMG_1478
IMG_1470-IMG_1472
IMG_1467-IMG_1469
IMG_1446-IMG_1448
IMG_1455-IMG_1457
IMG_1515-IMG_1517
IMG_1506-IMG_1508
IMG_1497-IMG_1499
IMG_1503-IMG_1505
IMG_1488-IMG_1490
IMG_1479-IMG_1481
IMG_1485-IMG_1487
IMG_1509-IMG_1511
media-libraryFMNaGi
media-libraryPDdjEF
media-librarylaBejn
media-librarygGNIkm
media-libraryeKGcOf
IMG_1548-IMG_1550
media-librarymcPPkf
media-libraryFhDEem
IMG_1551-IMG_1553
























